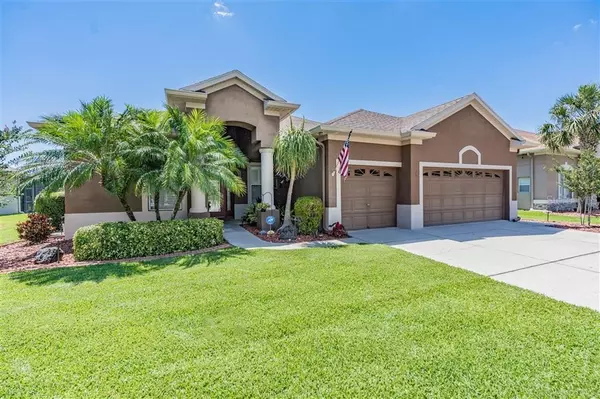For more information regarding the value of a property, please contact us for a free consultation.
1717 NODDING THISTLE DR New Port Richey, FL 34655
Want to know what your home might be worth? Contact us for a FREE valuation!

Our team is ready to help you sell your home for the highest possible price ASAP
Key Details
Sold Price $425,000
Property Type Single Family Home
Sub Type Single Family Residence
Listing Status Sold
Purchase Type For Sale
Square Footage 2,501 sqft
Price per Sqft $169
Subdivision Magnolia Estates
MLS Listing ID W7823216
Sold Date 06/26/20
Bedrooms 4
Full Baths 3
Construction Status Inspections
HOA Fees $81/qua
HOA Y/N Yes
Year Built 2005
Annual Tax Amount $4,606
Lot Size 10,018 Sqft
Acres 0.23
Property Description
WOW! 4 bd, 3 ba with a 3 car garage and BONUS ROOM! Resort-style living with one-of-a-kind saltwater pool and spa on a breathtaking lot with water views! Gleaming hardwood living room greets you with high ceilings, arched doorways, large sliding glass door to lanai and a neutral color scheme for easy decorating. The kitchen offers additional seating at the breakfast bar, stainless steel appliances and views the family room with floor-to-ceiling slider to your backyard oasis! The master boasts a dramatic trey ceiling with direct access to lanai; large master bath with his/her vanities, one with built-in seating, glass shower and soaking tub. All secondary bedroom are good in size and will not disappoint. Vaulted bonus room to make your own! Walk-in laundry room has extensive built-in cabinets for additional storage options. The property is gated with views of the pond, which makes this a great place to start or end your day. Gated community, no CDD and in a top school district. A quiet and peaceful setting with the Trinity Community Boat Ramp just around the corner. Ring doorbell included, and many updates in the home make this a must see, and then your search will be over!
Location
State FL
County Pasco
Community Magnolia Estates
Zoning MPUD
Interior
Interior Features Built-in Features, Ceiling Fans(s), Eat-in Kitchen, High Ceilings, Kitchen/Family Room Combo, Living Room/Dining Room Combo, Open Floorplan, Stone Counters, Tray Ceiling(s), Walk-In Closet(s), Window Treatments
Heating Electric
Cooling Central Air
Flooring Ceramic Tile, Laminate, Wood
Fireplace false
Appliance Dishwasher, Disposal, Microwave, Range, Refrigerator
Laundry Inside, Laundry Room
Exterior
Exterior Feature Fence, Irrigation System, Lighting, Other, Sidewalk, Sliding Doors, Storage
Garage Driveway, Garage Door Opener
Garage Spaces 3.0
Fence Other
Pool Auto Cleaner, Child Safety Fence, Chlorine Free, Gunite, In Ground, Pool Alarm, Salt Water, Self Cleaning, Solar Heat
Community Features Boat Ramp, Gated, Park, Playground, Sidewalks
Utilities Available Public
Amenities Available Gated, Playground
Waterfront true
Waterfront Description Pond
View Y/N 1
Water Access 1
Water Access Desc River
View Water
Roof Type Shingle
Porch Patio, Rear Porch, Wrap Around
Parking Type Driveway, Garage Door Opener
Attached Garage true
Garage true
Private Pool Yes
Building
Lot Description Sidewalk, Paved
Story 2
Entry Level Two
Foundation Slab
Lot Size Range Up to 10,889 Sq. Ft.
Sewer Public Sewer
Water Public
Architectural Style Florida
Structure Type Block,Wood Frame
New Construction false
Construction Status Inspections
Schools
Elementary Schools Seven Springs Elementary-Po
Middle Schools Seven Springs Middle-Po
High Schools J.W. Mitchell High-Po
Others
Pets Allowed Yes
HOA Fee Include Common Area Taxes,Other
Senior Community No
Ownership Fee Simple
Monthly Total Fees $81
Acceptable Financing Cash, Conventional
Membership Fee Required Required
Listing Terms Cash, Conventional
Special Listing Condition None
Read Less

© 2024 My Florida Regional MLS DBA Stellar MLS. All Rights Reserved.
Bought with MIHARA & ASSOCIATES INC.
Learn More About LPT Realty





