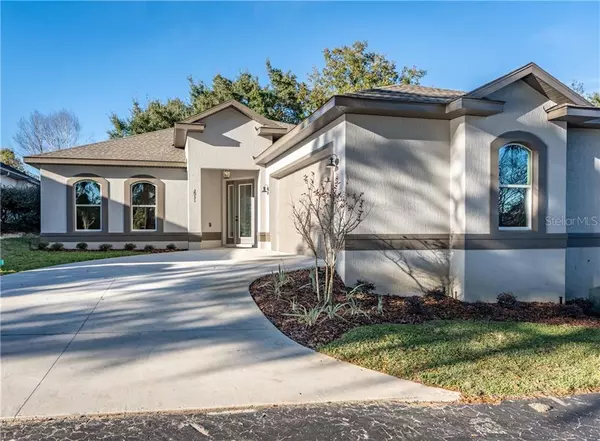For more information regarding the value of a property, please contact us for a free consultation.
2031 SE TWIN BRIDGE CIR Ocala, FL 34471
Want to know what your home might be worth? Contact us for a FREE valuation!

Our team is ready to help you sell your home for the highest possible price ASAP
Key Details
Sold Price $390,000
Property Type Single Family Home
Sub Type Single Family Residence
Listing Status Sold
Purchase Type For Sale
Square Footage 2,273 sqft
Price per Sqft $171
Subdivision Laurel Run
MLS Listing ID OM608340
Sold Date 11/11/20
Bedrooms 3
Full Baths 2
Half Baths 1
Construction Status Financing
HOA Fees $282/ann
HOA Y/N Yes
Year Built 2019
Annual Tax Amount $710
Lot Size 2,178 Sqft
Acres 0.05
Lot Dimensions 31x71
Property Description
Elegant home in the Heart of Ocala. Designed for low maintenance living. A spacious great room with sliding glass doors expands your living space to your private enclosed lawn. The luxurious Master features custom sliding mirrors/medicine cabinets. A glass enclosed walk in shower offering bench seating, dual shower heads, rain head, and freestanding soaking tub. Beautifully designed closet system with on suite laundry. The guest bedroom could serve as an in law suite, with double sinks, a walk in shower, and picturesque pond views. A modern farmhouse feel with hard surface flooring t/out, coffered ceilings, crown moldings, floor outlets. Gourmet kitchen dressed with a tile wall backsplash, microwave drawer, display cabinetry, and windows overlooking the lanai. 24 hr manned community that offers meticulous grounds, exterior lawn care for the front of the residence, a Jr Olympic community pool and pavilion for entertaining.
Location
State FL
County Marion
Community Laurel Run
Zoning R3
Rooms
Other Rooms Great Room, Inside Utility
Interior
Interior Features Ceiling Fans(s), Coffered Ceiling(s), Crown Molding, High Ceilings, Open Floorplan, Solid Surface Counters, Walk-In Closet(s), Window Treatments
Heating Heat Pump
Cooling Central Air
Flooring Ceramic Tile, Hardwood
Fireplace false
Appliance Dishwasher, Disposal, Microwave, Range, Range Hood, Refrigerator
Laundry Inside, Laundry Room
Exterior
Exterior Feature Fence, Irrigation System
Garage Common, Driveway, Garage Faces Side
Garage Spaces 2.0
Fence Masonry
Community Features Deed Restrictions, Gated, Pool
Utilities Available Cable Available, Electricity Connected, Sewer Connected, Water Connected
Amenities Available Gated, Pool, Security
Waterfront false
View Y/N 1
View Water
Roof Type Shingle
Parking Type Common, Driveway, Garage Faces Side
Attached Garage true
Garage true
Private Pool No
Building
Lot Description Cleared, City Limits, Paved, Private
Entry Level One
Foundation Slab, Stem Wall
Lot Size Range 0 to less than 1/4
Sewer Public Sewer
Water Public
Architectural Style Contemporary
Structure Type Block,Cement Siding
New Construction false
Construction Status Financing
Schools
Elementary Schools South Ocala Elementary School
Middle Schools Osceola Middle School
High Schools Forest High School
Others
Pets Allowed Yes
HOA Fee Include 24-Hour Guard,Pool,Maintenance Grounds,Pest Control,Pool,Private Road,Security
Senior Community No
Ownership Fee Simple
Monthly Total Fees $282
Acceptable Financing Cash, Conventional, FHA
Membership Fee Required Required
Listing Terms Cash, Conventional, FHA
Special Listing Condition None
Read Less

© 2024 My Florida Regional MLS DBA Stellar MLS. All Rights Reserved.
Bought with HOMERUN REALTY
Learn More About LPT Realty





