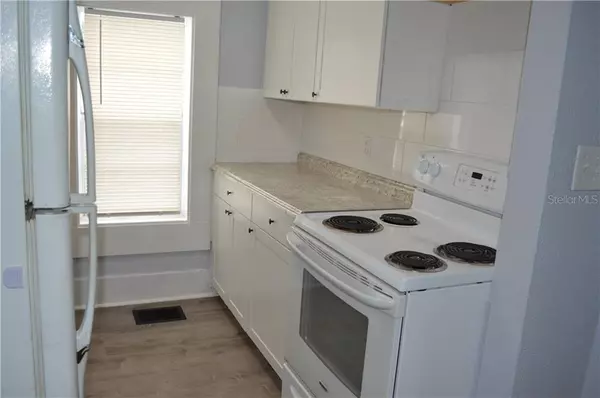For more information regarding the value of a property, please contact us for a free consultation.
1206 VIRGINIA AVE Saint Cloud, FL 34769
Want to know what your home might be worth? Contact us for a FREE valuation!

Our team is ready to help you sell your home for the highest possible price ASAP
Key Details
Sold Price $155,000
Property Type Single Family Home
Sub Type Single Family Residence
Listing Status Sold
Purchase Type For Sale
Square Footage 860 sqft
Price per Sqft $180
Subdivision St Cloud
MLS Listing ID O5892236
Sold Date 12/30/20
Bedrooms 2
Full Baths 1
Construction Status Appraisal,Financing,Inspections
HOA Y/N No
Year Built 1920
Annual Tax Amount $1,114
Lot Size 5,662 Sqft
Acres 0.13
Property Description
Newly reduced price! This home is newly back on the market, now updated and remodeled! What a great location! This home just turned 100 years old! Newly remodeled with new cabinetry, countertops, flooring and paint inside and out. This has previously been used as a residence. This is a very cozy home complete with a fenced in back yard! Perfect for snowbirds, an investment property or small home. The back steps have been replaced. Looking for zoning that allows a business? This property also has a highway business zoning!!! Generate some plans and have a perfect spot for your small business. Please verify with city of St. Cloud to make sure the business type you are looking to open falls within the approved use classification. Located close to local hotels, less than 1 block from 13th street, the proximity to other commercial buildings is ideal. With the growth of St. Cloud, and the recent boom of commercial development, now is the ideal time to snatch up this investment. Seller says "Make an offer!"
Location
State FL
County Osceola
Community St Cloud
Zoning SHB
Rooms
Other Rooms Breakfast Room Separate, Florida Room, Inside Utility
Interior
Interior Features Ceiling Fans(s), Thermostat
Heating Central
Cooling Central Air
Flooring Vinyl
Fireplace false
Appliance Electric Water Heater, Range, Refrigerator
Laundry Laundry Room
Exterior
Exterior Feature Fence
Fence Wood
Utilities Available Electricity Connected
Waterfront false
Roof Type Metal
Garage false
Private Pool No
Building
Lot Description City Limits
Story 1
Entry Level One
Foundation Crawlspace
Lot Size Range 0 to less than 1/4
Sewer Public Sewer
Water Public
Structure Type Wood Frame,Wood Siding
New Construction false
Construction Status Appraisal,Financing,Inspections
Others
Pets Allowed Yes
Senior Community No
Pet Size Extra Large (101+ Lbs.)
Ownership Fee Simple
Acceptable Financing Cash, Conventional, FHA, USDA Loan
Membership Fee Required None
Listing Terms Cash, Conventional, FHA, USDA Loan
Num of Pet 10+
Special Listing Condition None
Read Less

© 2024 My Florida Regional MLS DBA Stellar MLS. All Rights Reserved.
Bought with PREMIER SOTHEBYS INT'L REALTY
Learn More About LPT Realty





