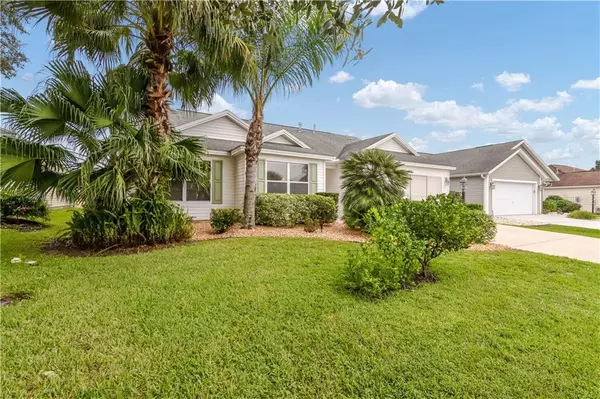For more information regarding the value of a property, please contact us for a free consultation.
1541 VAN BUREN WAY The Villages, FL 32162
Want to know what your home might be worth? Contact us for a FREE valuation!

Our team is ready to help you sell your home for the highest possible price ASAP
Key Details
Sold Price $272,000
Property Type Single Family Home
Sub Type Single Family Residence
Listing Status Sold
Purchase Type For Sale
Square Footage 1,488 sqft
Price per Sqft $182
Subdivision Villages/Sumter
MLS Listing ID G5033835
Sold Date 03/12/21
Bedrooms 3
Full Baths 2
Construction Status Financing,Inspections
HOA Y/N No
Year Built 2005
Annual Tax Amount $3,604
Lot Size 5,662 Sqft
Acres 0.13
Property Description
This CHARMING and UNIQUE 3/2 WHISPERING PINE designer series home in the VILLAGE OF POINCIANA is centrally located and a short distance to either Lake Sumter Landing or Brownwood Towne Centers. The main living areas have volume ceilings and 16" ceramic tile floors. There is a sliding glass door from the living room leading to a enclosed East facing lanai with a separate floor unit for heating/cooling allowing for maximum comfort in any season. A rear yard privacy wall and side yard mature landscaping enclose the rear yard for your own private oasis which includes a concrete patio for relaxation or grilling. This home is nicely landscaped with mature trees, a pineapple tree, along with newly installed rockery add the finishing touch. The kitchen has an eat-in area, beautiful ceramic backsplash, built in desk area, new refrigerator, ceramic floor and a reverse osmosis water system under the sink for the ultimate drinking water. It is highlighted with a unique 3/4 wall separating the kitchen from the living area and an eyebrow passage way into the living room. The master bedroom features volume ceiling, walk-in closet and en-suite master bath with step in shower, extra cabinetry and double sinks. This home also boasts a guest bedroom with guest bathroom and a 3rd bedroom/den with wall closet on each side of the double entry doors. There are loads of upgrades including 3 solar tubes, pull down stairs in the garage with loads of storage, architectural 30 year shingled roof and ceiling fans in all the rooms. The HVAC Condenser was replaced and air handler rebuilt 4 years ago, in addition, the entire inside of the home has been freshly painted. There are 5 pools within minutes, little over a mile to either Lake Miona or Seabreeze regional Rec centers and just around the corner from the Village family Rec center. Van Buren Way is an active Village Street, with it's own committee that holds functions at least 4 times a year as well as a Holiday party and you can even join in on the Driveway parties when they resume. If you are in the market for that special home put this one on your must see list. Bond Bal. $7483./$866. per year and CDD is $487. Per year.
Location
State FL
County Sumter
Community Villages/Sumter
Zoning PUD
Interior
Interior Features Ceiling Fans(s), Eat-in Kitchen, High Ceilings, Living Room/Dining Room Combo, Thermostat, Walk-In Closet(s)
Heating Central, Natural Gas
Cooling Central Air
Flooring Carpet, Ceramic Tile
Furnishings Unfurnished
Fireplace false
Appliance Dishwasher, Disposal, Dryer, Gas Water Heater, Kitchen Reverse Osmosis System, Microwave, Range, Refrigerator, Washer, Water Filtration System
Laundry In Garage
Exterior
Exterior Feature Irrigation System, Rain Gutters, Sliding Doors
Garage Garage Door Opener
Garage Spaces 2.0
Community Features Deed Restrictions, Golf Carts OK, Golf, Irrigation-Reclaimed Water, Pool, Sidewalks, Special Community Restrictions, Tennis Courts
Utilities Available Cable Available, Electricity Connected, Natural Gas Connected, Public, Sewer Connected, Sprinkler Recycled, Street Lights, Underground Utilities, Water Connected
Amenities Available Fence Restrictions, Pickleball Court(s), Pool, Recreation Facilities, Shuffleboard Court, Tennis Court(s)
Waterfront false
Roof Type Shingle
Porch Enclosed
Attached Garage true
Garage true
Private Pool No
Building
Lot Description In County, Level, Paved
Entry Level One
Foundation Slab
Lot Size Range 0 to less than 1/4
Sewer Public Sewer
Water None
Architectural Style Ranch
Structure Type Vinyl Siding
New Construction false
Construction Status Financing,Inspections
Others
Pets Allowed Yes
HOA Fee Include Recreational Facilities
Senior Community Yes
Ownership Fee Simple
Monthly Total Fees $162
Acceptable Financing Cash, Conventional, FHA, VA Loan
Membership Fee Required Optional
Listing Terms Cash, Conventional, FHA, VA Loan
Num of Pet 2
Special Listing Condition None
Read Less

© 2024 My Florida Regional MLS DBA Stellar MLS. All Rights Reserved.
Bought with SALLY LOVE REAL ESTATE INC
Learn More About LPT Realty





