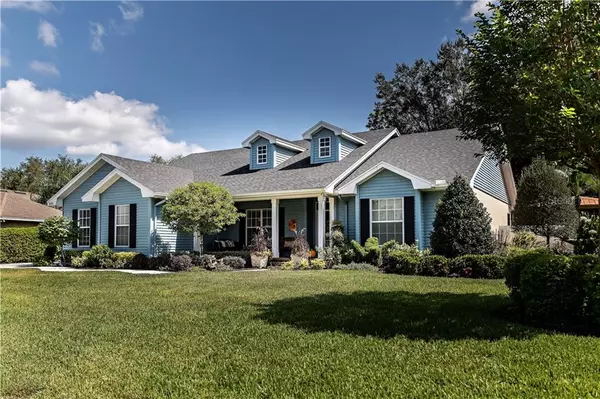For more information regarding the value of a property, please contact us for a free consultation.
1655 ROYAL FOREST LOOP Lakeland, FL 33811
Want to know what your home might be worth? Contact us for a FREE valuation!

Our team is ready to help you sell your home for the highest possible price ASAP
Key Details
Sold Price $465,000
Property Type Single Family Home
Sub Type Single Family Residence
Listing Status Sold
Purchase Type For Sale
Square Footage 2,637 sqft
Price per Sqft $176
Subdivision Longwood Place
MLS Listing ID L4918880
Sold Date 12/23/20
Bedrooms 4
Full Baths 2
Half Baths 1
Construction Status Appraisal,Inspections
HOA Fees $41/ann
HOA Y/N Yes
Year Built 1999
Annual Tax Amount $3,930
Lot Size 0.380 Acres
Acres 0.38
Property Description
Welcome to this stunning custom pool home, located in the gated community of Longwood Place, sitting on .38 acres of beautiful mature landscaping. The home has a new roof and many upgrades with tons of detailed workmanship. From the front door to the back door this home offers so much, crown molding and tray ceiling, beautiful shiplap in the foyer and formal dinning room, a gas fireplace in the oversized family room, sit at the dinette and enjoy the saltwater pool and amazing landscaping, the kitchen has granite countertops and a stunning cooper farmhouse sink along with a beautiful view of the pool. The outside as so much to offer, a great place to entertain or to just relax by the firepit and waterfall. Schedule your appointment today to see this stunning home in your own private paradise. All measurements are approximate and must be verified by the buyer.
Location
State FL
County Polk
Community Longwood Place
Interior
Interior Features Ceiling Fans(s), Crown Molding, Eat-in Kitchen, Kitchen/Family Room Combo, Open Floorplan, Solid Surface Counters, Split Bedroom, Walk-In Closet(s)
Heating Central
Cooling Central Air
Flooring Ceramic Tile, Wood
Fireplaces Type Gas, Family Room
Fireplace true
Appliance Convection Oven, Cooktop, Dishwasher, Disposal, Electric Water Heater, Microwave, Refrigerator
Exterior
Exterior Feature Fence, French Doors, Irrigation System, Lighting, Outdoor Grill, Rain Gutters
Garage Garage Faces Side
Garage Spaces 2.0
Pool Auto Cleaner, Gunite, Heated, In Ground, Lighting, Outside Bath Access, Pool Sweep, Salt Water, Screen Enclosure
Community Features Deed Restrictions, Gated
Utilities Available BB/HS Internet Available, Cable Available, Cable Connected, Electricity Available, Electricity Connected, Sewer Available, Sewer Connected, Street Lights, Underground Utilities, Water Available, Water Connected
Waterfront false
Roof Type Shingle
Porch Covered, Deck, Enclosed, Front Porch, Patio, Rear Porch
Parking Type Garage Faces Side
Attached Garage true
Garage true
Private Pool Yes
Building
Lot Description Level
Story 1
Entry Level One
Foundation Slab
Lot Size Range 1/4 to less than 1/2
Sewer Public Sewer
Water Public
Architectural Style Traditional
Structure Type Block,Vinyl Siding
New Construction false
Construction Status Appraisal,Inspections
Schools
Elementary Schools Medulla Elem
Middle Schools Lakeland Highlands Middl
High Schools George Jenkins High
Others
Pets Allowed Yes
Senior Community No
Ownership Fee Simple
Monthly Total Fees $41
Acceptable Financing Cash, Conventional, FHA, VA Loan
Membership Fee Required Required
Listing Terms Cash, Conventional, FHA, VA Loan
Special Listing Condition None
Read Less

© 2024 My Florida Regional MLS DBA Stellar MLS. All Rights Reserved.
Bought with BETTER HOMES AND GARDENS REAL ESTATE BY DESIGN
Learn More About LPT Realty





