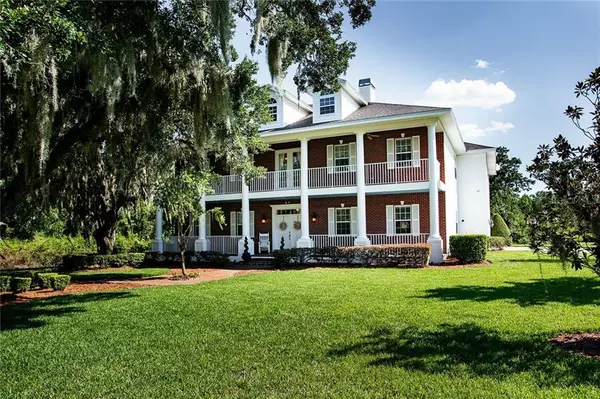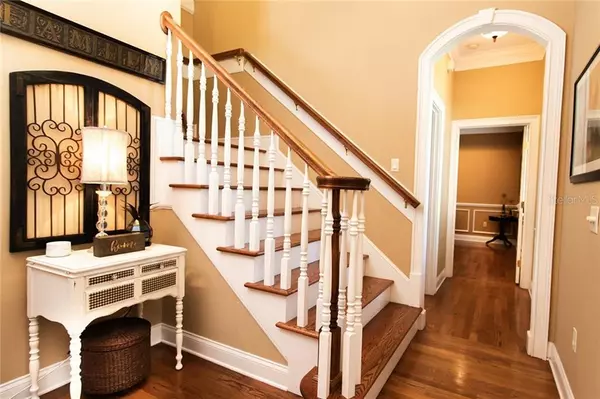For more information regarding the value of a property, please contact us for a free consultation.
748 CHRISTINA LAKE DR Lakeland, FL 33813
Want to know what your home might be worth? Contact us for a FREE valuation!

Our team is ready to help you sell your home for the highest possible price ASAP
Key Details
Sold Price $670,000
Property Type Single Family Home
Sub Type Single Family Residence
Listing Status Sold
Purchase Type For Sale
Square Footage 4,134 sqft
Price per Sqft $162
Subdivision Lakes/Christina
MLS Listing ID U8088242
Sold Date 10/05/20
Bedrooms 5
Full Baths 3
Construction Status Appraisal,Financing,Inspections
HOA Fees $117/ann
HOA Y/N Yes
Year Built 2007
Annual Tax Amount $6,209
Lot Size 0.760 Acres
Acres 0.76
Property Description
Charming Southern Style Custom built home.
No detail has been overlooked. 20 foot ceilings, oak wood flooring, recessed mood lighting, coffered ceilings, crown molding throughout, fully equipped kitchen with granite countertops, master suite with private screened balcony overlooking the tranquil backyard and pool. Amazing outdoor living area with kitchen and fireplace and stunning saltwater pool with fountains make the outdoor area an excellent place to entertain. Upstairs you will find a large movie room, bedrooms with Jack and Jill bath, and custom curtains throughout. Downstairs boasts a guest bedroom with full bath, home office, beautiful formal dining room and large family room with French doors leading to the pool. A whole house generator in case the power goes out, tankless water heater so you never run out of hot water, and a well for the irrigation system so you don't have to pay a high water bills for irrigating the yard are just a few of the extra luxuries you will find in this home. Oversized lot with mature oak trees on a cul de sac. Located in the quiet, gated south Lakeland neighborhood of The Lakes at Christina. It is conveniently located to all of your restaurant and shopping needs. This house is a must see. Definitely worth a visit! Click on the link below to view a drone video of the home and surrounding area.
Location
State FL
County Polk
Community Lakes/Christina
Rooms
Other Rooms Den/Library/Office, Family Room, Formal Dining Room Separate, Loft, Media Room
Interior
Interior Features Ceiling Fans(s), Coffered Ceiling(s), Crown Molding, Eat-in Kitchen, High Ceilings, In Wall Pest System, Open Floorplan, Solid Surface Counters, Thermostat, Tray Ceiling(s), Walk-In Closet(s)
Heating Central
Cooling Central Air
Flooring Carpet, Wood
Fireplaces Type Gas
Fireplace true
Appliance Built-In Oven, Dishwasher, Disposal, Freezer, Gas Water Heater, Ice Maker, Range, Range Hood, Refrigerator, Tankless Water Heater
Laundry Inside, Upper Level
Exterior
Exterior Feature Balcony, French Doors, Irrigation System, Lighting, Outdoor Grill, Outdoor Kitchen, Rain Gutters
Garage Driveway, Garage Door Opener, Garage Faces Side, Off Street, Oversized
Garage Spaces 3.0
Pool Child Safety Fence, Fiber Optic Lighting, Gunite, In Ground, Lighting, Pool Sweep, Salt Water, Screen Enclosure
Community Features Deed Restrictions, Gated, Irrigation-Reclaimed Water
Utilities Available BB/HS Internet Available, Cable Available, Electricity Available, Phone Available, Propane, Sprinkler Well, Street Lights, Underground Utilities, Water Available
Amenities Available Gated
Waterfront false
View Trees/Woods, Water
Roof Type Shingle
Porch Covered, Front Porch, Patio, Porch, Rear Porch, Screened
Attached Garage true
Garage true
Private Pool Yes
Building
Lot Description Conservation Area
Entry Level Two
Foundation Slab
Lot Size Range 1/2 to less than 1
Sewer Public Sewer
Water Public
Architectural Style Colonial
Structure Type Brick
New Construction false
Construction Status Appraisal,Financing,Inspections
Others
Pets Allowed No
Senior Community No
Ownership Fee Simple
Monthly Total Fees $117
Acceptable Financing Cash, Conventional
Membership Fee Required Required
Listing Terms Cash, Conventional
Special Listing Condition None
Read Less

© 2024 My Florida Regional MLS DBA Stellar MLS. All Rights Reserved.
Bought with THE STONES REAL ESTATE FIRM
Learn More About LPT Realty





