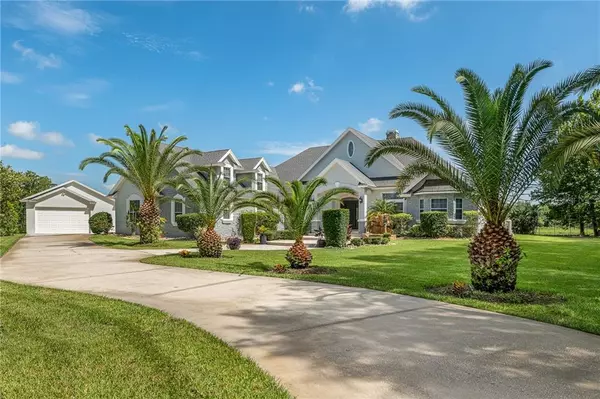For more information regarding the value of a property, please contact us for a free consultation.
3302 CORONET AVE Orlando, FL 32833
Want to know what your home might be worth? Contact us for a FREE valuation!

Our team is ready to help you sell your home for the highest possible price ASAP
Key Details
Sold Price $882,000
Property Type Single Family Home
Sub Type Single Family Residence
Listing Status Sold
Purchase Type For Sale
Square Footage 5,984 sqft
Price per Sqft $147
Subdivision Cape Orlando Estates
MLS Listing ID O5872436
Sold Date 02/25/21
Bedrooms 4
Full Baths 5
HOA Fees $4/ann
HOA Y/N Yes
Year Built 2002
Annual Tax Amount $8,612
Lot Size 2.170 Acres
Acres 2.17
Lot Dimensions 220x250x115x258x80
Property Description
Entering this tropical paradise you are greeted by a formal living room, formal dining room and office all of which have custom built-ins, decorative moldings and niches. The Chef’s dream kitchen includes a large island with a beveled granite counter, a Dacor 6 burner gas stove top, Stainless Steel appliances and a massive range hood complete with a custom pot filler. The family room is dressed with a cherry wood entertainment built-in that includes a 5 speaker surround sound system and flanked by a bay window seat. Just beyond the living room and kitchen the enclosed lanai is home to an elaborate summer kitchen that overlooks a 42’ by 16’ pool, featuring waterfalls, gas heated spa, tropical landscape and programmable pool lighting. The massive master bedroom is complimented by the views of Lake Dallas from the bay window and sitting area. The master bath retreat includes a sunken spa tub graced with Jerusalem gold tumbled marble & beveled glass and a full walk in shower. The second floor boasts a large bonus space with a full wet bar, fridge and open to an additional space currently used as a home theater. All remaining bedrooms include full baths creating their own en-suite experience. Let’s not forget the oversized attached 3 car garage and an additional detached 30'x30' garage/workshop. Full Photo and video spread will be uploaded on 6/25
Location
State FL
County Orange
Community Cape Orlando Estates
Zoning R-1A
Rooms
Other Rooms Bonus Room, Den/Library/Office, Family Room, Formal Dining Room Separate, Formal Living Room Separate, Media Room
Interior
Interior Features Attic Fan, Built-in Features, Ceiling Fans(s), Central Vaccum, Crown Molding, Eat-in Kitchen, High Ceilings, Open Floorplan, Pest Guard System, Solid Surface Counters, Solid Wood Cabinets, Split Bedroom, Thermostat, Tray Ceiling(s), Walk-In Closet(s), Wet Bar
Heating Central, Heat Pump
Cooling Central Air, Zoned
Flooring Carpet, Travertine, Wood
Fireplaces Type Gas
Furnishings Unfurnished
Fireplace true
Appliance Built-In Oven, Cooktop, Dishwasher, Disposal, Dryer, Microwave, Range Hood, Refrigerator, Tankless Water Heater, Trash Compactor, Washer, Water Purifier, Water Softener
Laundry Inside, Laundry Room
Exterior
Exterior Feature Fence, French Doors, Irrigation System, Outdoor Grill, Outdoor Kitchen, Rain Gutters, Sliding Doors
Garage Driveway, Garage Door Opener, Garage Faces Rear, Ground Level, Guest, Oversized, RV Garage
Garage Spaces 5.0
Fence Other
Pool Above Ground, Gunite, Heated, Screen Enclosure, Solar Power Pump
Utilities Available Cable Available, Fire Hydrant, Propane, Underground Utilities
Amenities Available Playground
Waterfront true
Waterfront Description Lake
View Y/N 1
Water Access 1
Water Access Desc Lake
View Pool, Trees/Woods, Water
Roof Type Shingle
Porch Covered, Enclosed
Parking Type Driveway, Garage Door Opener, Garage Faces Rear, Ground Level, Guest, Oversized, RV Garage
Attached Garage true
Garage true
Private Pool Yes
Building
Lot Description Cul-De-Sac, Irregular Lot, Level, Paved, Unincorporated
Entry Level Two
Foundation Slab
Lot Size Range 2 to less than 5
Sewer Septic Tank
Water Well
Architectural Style Traditional
Structure Type Block
New Construction false
Others
Pets Allowed Yes
Senior Community No
Ownership Fee Simple
Monthly Total Fees $4
Acceptable Financing Cash, Conventional
Membership Fee Required Optional
Listing Terms Cash, Conventional
Special Listing Condition None
Read Less

© 2024 My Florida Regional MLS DBA Stellar MLS. All Rights Reserved.
Bought with VITAL REALTY GROUP INC
Learn More About LPT Realty





