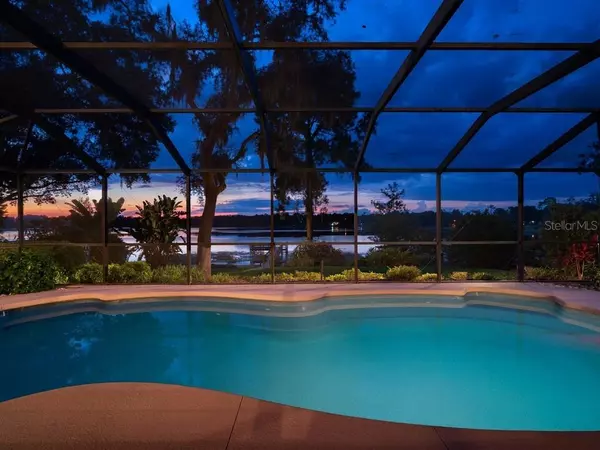For more information regarding the value of a property, please contact us for a free consultation.
41249 SILVER DR Umatilla, FL 32784
Want to know what your home might be worth? Contact us for a FREE valuation!

Our team is ready to help you sell your home for the highest possible price ASAP
Key Details
Sold Price $536,000
Property Type Single Family Home
Sub Type Single Family Residence
Listing Status Sold
Purchase Type For Sale
Square Footage 3,732 sqft
Price per Sqft $143
Subdivision Silver Beach Heights
MLS Listing ID O5873021
Sold Date 10/02/20
Bedrooms 5
Full Baths 4
Construction Status Inspections
HOA Y/N No
Year Built 2003
Annual Tax Amount $3,889
Lot Size 0.590 Acres
Acres 0.59
Lot Dimensions 110x221
Property Description
Discover tropical tranquility from your peaceful backyard setting overlooking South Twin Lake. Featuring spectacular sunset views, twinkling starry nights and enchanting moonlit lighting across the lake. Stately, yet casually elegant, this five-bedroom, four-bath home is move-in ready and features a light and airy floor plan with sleek walls of glass that make for a magical retreat where the star of the show, the panorama, can shine. From the moment you enter the front door, you are immediately engulfed by the glorious lakefront views from the great room with a decorative fireplace and glass sliding doors that open to the balcony overlooking the lake. The kitchen features scenic lakefront views with granite countertops, a double oven, JennAir cooktop and an adjacent breakfast room with glass sliding doors that open to the outdoor balcony. The master suite is infused with natural lighting from the large picture window that showcases the outstanding views of the lakefront. A dynamic lower level features two bedrooms, a bonus room that is perfect for a home theater, and a classy family room with a pub bar and glass sliding doors that open to the screen-enclosed lanai and inviting solar-heated pool. The pretty backyard setting is the ultimate escape and features colorful Florida-friendly landscaping and nature’s heartwarming menagerie of herons, owls, eagles and hummingbirds. Cast off from your private dock on South Twin Lake, where residents enjoy boating, kayaking and canoeing. A true retreat from city life, yet minutes to shopping, historic downtown Mount Dora and an easy commute to Orlando, Disney and the beaches. Please view the virtual tour and 3D Matterport tour.
Location
State FL
County Lake
Community Silver Beach Heights
Zoning R-2
Rooms
Other Rooms Attic, Bonus Room, Breakfast Room Separate, Den/Library/Office, Family Room, Formal Dining Room Separate, Great Room, Inside Utility
Interior
Interior Features Cathedral Ceiling(s), Ceiling Fans(s), Eat-in Kitchen, Solid Wood Cabinets, Split Bedroom, Stone Counters, Tray Ceiling(s), Vaulted Ceiling(s), Walk-In Closet(s), Wet Bar, Window Treatments
Heating Central
Cooling Central Air
Flooring Carpet, Laminate, Tile
Fireplaces Type Decorative, Living Room, Wood Burning
Furnishings Unfurnished
Fireplace true
Appliance Bar Fridge, Built-In Oven, Convection Oven, Cooktop, Dishwasher, Dryer, Electric Water Heater, Microwave, Refrigerator, Washer
Laundry Inside, Laundry Room
Exterior
Exterior Feature Balcony, Irrigation System, Rain Gutters, Sliding Doors
Garage Spaces 2.0
Pool Deck, Fiberglass, In Ground, Lighting, Outside Bath Access, Screen Enclosure, Solar Heat
Community Features Boat Ramp, Deed Restrictions, Water Access, Waterfront
Utilities Available BB/HS Internet Available, Cable Available, Electricity Connected, Water Connected
Waterfront true
Waterfront Description Lake
View Y/N 1
Water Access 1
Water Access Desc Lake
View Garden, Water
Roof Type Shingle
Porch Covered, Deck, Front Porch, Rear Porch, Screened
Attached Garage true
Garage true
Private Pool Yes
Building
Lot Description Cul-De-Sac, Gentle Sloping, In County, Street Dead-End, Paved
Story 1
Entry Level Two
Foundation Slab
Lot Size Range 1/2 to less than 1
Sewer Septic Tank
Water Public
Architectural Style Contemporary, Custom
Structure Type Block,Stone,Stucco
New Construction false
Construction Status Inspections
Schools
Elementary Schools Umatilla Elem
Middle Schools Umatilla Middle
High Schools Umatilla High
Others
Pets Allowed Yes
Senior Community No
Ownership Fee Simple
Membership Fee Required Optional
Special Listing Condition None
Read Less

© 2024 My Florida Regional MLS DBA Stellar MLS. All Rights Reserved.
Bought with RE/MAX TOWN & COUNTRY REALTY
Learn More About LPT Realty





