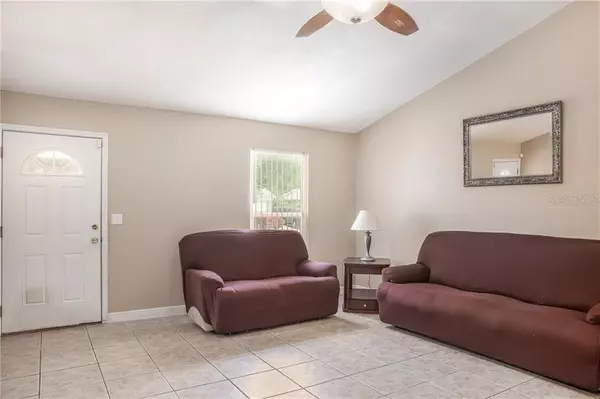For more information regarding the value of a property, please contact us for a free consultation.
8304 RIVERBOAT DR Tampa, FL 33637
Want to know what your home might be worth? Contact us for a FREE valuation!

Our team is ready to help you sell your home for the highest possible price ASAP
Key Details
Sold Price $191,000
Property Type Single Family Home
Sub Type Single Family Residence
Listing Status Sold
Purchase Type For Sale
Square Footage 1,199 sqft
Price per Sqft $159
Subdivision Riverdale Sub Ph I
MLS Listing ID T3250618
Sold Date 08/17/20
Bedrooms 3
Full Baths 2
HOA Y/N No
Year Built 1986
Annual Tax Amount $854
Lot Size 4,791 Sqft
Acres 0.11
Lot Dimensions 50x100
Property Description
**MULTIPLE OFFER SITUATION** No HOA or CDD fees! This property has an incredible backyard perfect for lazy afternoons. The open-concept kitchen with spacious countertops allows you to entertain guests while preparing chef-inspired meals. Create lasting memories in the sizeable great room perfect for game nights, movie nights and entertaining family and friends. The cafe area boasts a comfortable sitting area designed to be a versatile space for play, entertainment or a home cooked meal.
Location
State FL
County Hillsborough
Community Riverdale Sub Ph I
Zoning PD
Rooms
Other Rooms Great Room
Interior
Interior Features High Ceilings, Vaulted Ceiling(s)
Heating Central
Cooling Central Air
Flooring Carpet, Ceramic Tile
Fireplace false
Appliance Dishwasher, Disposal, Dryer, Microwave, Range, Refrigerator, Washer
Laundry Inside
Exterior
Exterior Feature Fence, Lighting, Rain Gutters, Sliding Doors
Garage Driveway, Oversized, Parking Pad
Fence Wood
Utilities Available Electricity Connected, Sewer Connected, Underground Utilities, Water Connected
Waterfront false
Roof Type Shingle
Porch Covered, Front Porch, Screened
Parking Type Driveway, Oversized, Parking Pad
Garage false
Private Pool No
Building
Lot Description Sidewalk, Paved
Story 1
Entry Level One
Foundation Slab
Lot Size Range Up to 10,889 Sq. Ft.
Sewer Public Sewer
Water None
Architectural Style Ranch
Structure Type Brick,Vinyl Siding,Wood Frame
New Construction false
Others
Senior Community No
Ownership Fee Simple
Acceptable Financing Cash, Conventional, FHA, VA Loan
Listing Terms Cash, Conventional, FHA, VA Loan
Special Listing Condition None
Read Less

© 2024 My Florida Regional MLS DBA Stellar MLS. All Rights Reserved.
Bought with COLDWELL BANKER RESIDENTIAL
Learn More About LPT Realty





