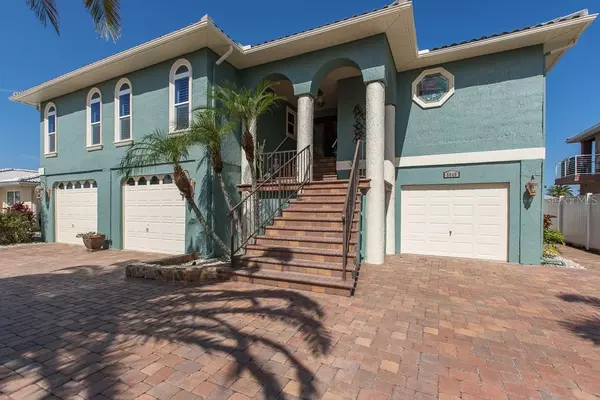For more information regarding the value of a property, please contact us for a free consultation.
5049 SOUTHSHORE DR New Port Richey, FL 34652
Want to know what your home might be worth? Contact us for a FREE valuation!

Our team is ready to help you sell your home for the highest possible price ASAP
Key Details
Sold Price $807,500
Property Type Single Family Home
Sub Type Single Family Residence
Listing Status Sold
Purchase Type For Sale
Square Footage 2,680 sqft
Price per Sqft $301
Subdivision Flor A Mar
MLS Listing ID W7824872
Sold Date 10/23/20
Bedrooms 3
Full Baths 2
HOA Fees $8/ann
HOA Y/N Yes
Year Built 1988
Annual Tax Amount $6,672
Lot Size 7,840 Sqft
Acres 0.18
Property Description
Gorgeous elevated 3 bedroom 2 bath pool home with LOTS of extras! As you approach your future home you will be greeted by the beautiful pavered circular driveway. Enter through the double glass front doors and instantly take in the open floor plan and waterfront views. This home offers a very large living area which has high ceilings, fireplace that is open to the kitchen, bonus Florida room, dinette area and dining room. The kitchen is upgraded with granite counter tops, stainless appliances, wrap around breakfast bar, solid wood detail cabinets and custom back splash. The master suite is very spacious, offers access to the Florida room with water front views, double sinks with lots of vanity space, jetted garden tub and walk in organized closet. The 2nd and 3rd bedrooms are the same sizes and have a very spacious bathroom conveniently located in the hallway. Inside laundry room has a new washer/dryer and sink. The first floor offers plenty of room for entertaining, plenty of parking with a tandem garage on one side and large garage on the other. The back yard is a tropical oasis! Pool with spa, cabana, outdoor grill, 10k boat lift. You will enjoy having low flood insurance with this elevated home, hurricane impact windows, freshly painted outside, vinyl fence, pavered pool deck and seawall!! Being that the rear of the house faces west you will have an amazing sunset nightly! Walking distance to Gulf Harbors private beach. Don't wait until someone scoops this diamond up before you!
Location
State FL
County Pasco
Community Flor A Mar
Zoning R4
Interior
Interior Features Ceiling Fans(s), Eat-in Kitchen, Open Floorplan, Skylight(s), Solid Wood Cabinets, Split Bedroom, Stone Counters, Thermostat, Vaulted Ceiling(s), Walk-In Closet(s), Window Treatments
Heating Central
Cooling Central Air
Flooring Tile, Wood
Fireplaces Type Living Room, Wood Burning
Fireplace true
Appliance Bar Fridge, Built-In Oven, Convection Oven, Cooktop, Dishwasher, Disposal, Dryer, Electric Water Heater, Exhaust Fan, Microwave, Range Hood, Refrigerator, Washer, Water Softener, Wine Refrigerator
Laundry Inside, Laundry Room
Exterior
Exterior Feature Fence, Lighting, Outdoor Grill, Outdoor Shower, Rain Gutters, Sliding Doors
Garage Circular Driveway, Driveway, Garage Door Opener, Ground Level, Oversized, Split Garage, Tandem, Under Building, Workshop in Garage
Garage Spaces 4.0
Fence Vinyl
Pool Chlorine Free, Gunite, Heated, In Ground, Lighting, Salt Water
Community Features Boat Ramp, Deed Restrictions, Golf Carts OK, No Truck/RV/Motorcycle Parking, Water Access, Waterfront
Utilities Available Cable Available, Cable Connected, Electricity Connected, Public, Sewer Connected, Street Lights, Underground Utilities, Water Connected
Amenities Available Private Boat Ramp
Waterfront true
Waterfront Description Canal - Saltwater,Gulf/Ocean
View Y/N 1
Water Access 1
Water Access Desc Beach - Private,Canal - Saltwater,Gulf/Ocean
View Water
Roof Type Tile
Porch Covered
Parking Type Circular Driveway, Driveway, Garage Door Opener, Ground Level, Oversized, Split Garage, Tandem, Under Building, Workshop in Garage
Attached Garage true
Garage true
Private Pool Yes
Building
Lot Description Cul-De-Sac, FloodZone, Paved
Entry Level Two
Foundation Slab
Lot Size Range 0 to less than 1/4
Sewer Public Sewer
Water Public
Structure Type Block,Stucco,Wood Frame
New Construction false
Others
Pets Allowed Yes
HOA Fee Include Maintenance Grounds
Senior Community No
Ownership Fee Simple
Monthly Total Fees $8
Acceptable Financing Cash, Conventional, FHA
Membership Fee Required Optional
Listing Terms Cash, Conventional, FHA
Special Listing Condition None
Read Less

© 2024 My Florida Regional MLS DBA Stellar MLS. All Rights Reserved.
Bought with KELLER WILLIAMS REALTY
Learn More About LPT Realty





