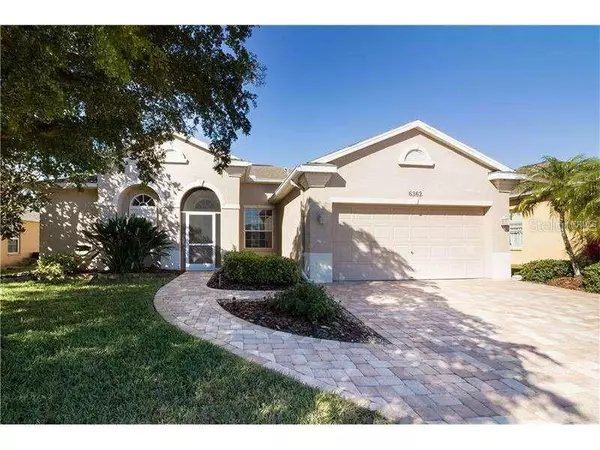For more information regarding the value of a property, please contact us for a free consultation.
6362 STURBRIDGE CT Sarasota, FL 34238
Want to know what your home might be worth? Contact us for a FREE valuation!

Our team is ready to help you sell your home for the highest possible price ASAP
Key Details
Sold Price $350,750
Property Type Single Family Home
Sub Type Single Family Residence
Listing Status Sold
Purchase Type For Sale
Square Footage 1,514 sqft
Price per Sqft $231
Subdivision Wellington Chase
MLS Listing ID T3256000
Sold Date 09/30/20
Bedrooms 3
Full Baths 2
Construction Status Inspections
HOA Fees $62/mo
HOA Y/N Yes
Year Built 1998
Annual Tax Amount $3,722
Lot Size 6,969 Sqft
Acres 0.16
Property Description
Amazing lake & pool views from a very effective split bedroom floor plan House. The single family house is located inside a desirable community of Wellington Chase on Palmer Ranch. Top rating schools in Sarasota. Conveniently located to daily living needs. Easy drive to world famous Siesta Key beaches. Enjoy the beautiful sunset view from your own patio. In the ground pool and lake views from the large living room, breakfast room with walk-in pantry, master suite with extra large walk-in closet, and 2nd bedroom. Bedroom 3 opens to the hall & it has an access to bath 2. Kitchen has oak cabinets and granite counter tops. Main living areas have crown moldings. Upgraded paver driveway and walk to front door. Updated AC and water heater. Hurricane screens for many windows and doors. Currently the house is rented to a great tenant whose lease expired last July and since that, it's a month by month lease so you have the option to keep it rented or move in!
Location
State FL
County Sarasota
Community Wellington Chase
Zoning RSF1
Interior
Interior Features Walk-In Closet(s)
Heating Central
Cooling Central Air
Flooring Carpet, Tile
Fireplace false
Appliance Dryer, Microwave, Range, Refrigerator, Washer
Exterior
Exterior Feature Fence
Garage Driveway
Garage Spaces 2.0
Pool In Ground
Utilities Available Public
Waterfront false
View Y/N 1
View Pool, Water
Roof Type Shingle
Parking Type Driveway
Attached Garage true
Garage true
Private Pool Yes
Building
Entry Level One
Foundation Slab
Lot Size Range 0 to less than 1/4
Sewer Public Sewer
Water Public
Architectural Style Ranch
Structure Type Other
New Construction false
Construction Status Inspections
Others
Pets Allowed Yes
Senior Community No
Ownership Fee Simple
Monthly Total Fees $62
Acceptable Financing Cash, Conventional, FHA
Membership Fee Required Required
Listing Terms Cash, Conventional, FHA
Special Listing Condition None
Read Less

© 2024 My Florida Regional MLS DBA Stellar MLS. All Rights Reserved.
Bought with KELLER WILLIAMS ISLAND LIFE
Learn More About LPT Realty





