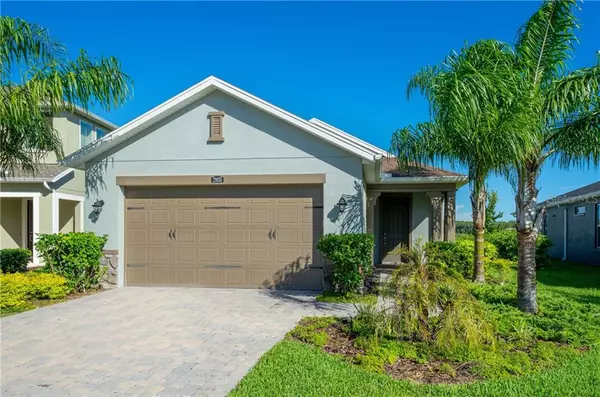For more information regarding the value of a property, please contact us for a free consultation.
29035 TREVI PL Wesley Chapel, FL 33543
Want to know what your home might be worth? Contact us for a FREE valuation!

Our team is ready to help you sell your home for the highest possible price ASAP
Key Details
Sold Price $325,000
Property Type Single Family Home
Sub Type Single Family Residence
Listing Status Sold
Purchase Type For Sale
Square Footage 1,623 sqft
Price per Sqft $200
Subdivision Estancia Ph 3A & 3B
MLS Listing ID T3255970
Sold Date 09/17/20
Bedrooms 3
Full Baths 2
HOA Fees $64/ann
HOA Y/N Yes
Year Built 2017
Annual Tax Amount $6,290
Lot Size 6,098 Sqft
Acres 0.14
Property Description
Here is that NEW HOME you’ve been looking for--with the Fantastic Kitchen, Open Concept, a large LANAI to relax by, and AMAZING WATERVIEWS in Wesley Chapel’s ESTANCIA community!! Built in 2017, and barely lived in, this home shows beautifully. As you come in, there’s NEW luxury Vinyl flooring at the Foyer that flows seamlessly to all the Living areas, Kitchen, Baths, Laundry Rm (except Master and BR3 that have carpet). Inside this home you’ll feel relaxed with the light filled rooms and open lay out! The large Formal Dining Room can hold large family gatherings and the Great Room offers scenic views of the double Ponds and conservation beyond! The gorgeous Kitchen offers upgraded White cabinetry and Quarts counters adorned with Subway tile backsplash! Penty of storage space in a closet pantry. Stainless Steel appliances include a gas range, overhead range hood, microwave, oven, dishwasher and fridge. The Master Suite offers extra large walk in closet. Master Bath has Quarts Counters, His and Hers sinks, a double size Shower with upgraded tile trim. The 2 other Bedrooms shows light and bright and 2nd Bath has upgraded Quartz counters. This home has energy efficient windows and doors and tankless gas water heater that will be sure to give you some savings! There are hurricane shutters for your added feeling of comfort & deduction for home insurance! Reclaim water serves the irrigation sytem. Rain gutters, security system added plus.The Lanai is overextended and is pre-plumb ready for a future outdoor kitchen if you wish to add later. Come live the Estancia lifestyle which offers a luxury Clubhouse w/Gathering room, Meeting Rm, State of the Art Fitness Center, Resort pool w/Water Slide, playground and more! Excellent A rated Schools. Minutes to I-75& 275, Shops at Wiregrass, restaurants, Premium outlets, hospitals. Taxes include CDD and is not currently homestead as this is 2nd home for owners.
Location
State FL
County Pasco
Community Estancia Ph 3A & 3B
Zoning MPUD
Rooms
Other Rooms Attic, Formal Dining Room Separate, Great Room, Inside Utility
Interior
Interior Features Ceiling Fans(s), Kitchen/Family Room Combo, Open Floorplan, Solid Surface Counters, Split Bedroom, Tray Ceiling(s), Walk-In Closet(s)
Heating Central, Electric, Exhaust Fan, Natural Gas
Cooling Central Air
Flooring Carpet, Vinyl
Furnishings Unfurnished
Fireplace false
Appliance Built-In Oven, Dishwasher, Exhaust Fan, Gas Water Heater, Range, Range Hood, Refrigerator, Tankless Water Heater
Laundry Inside, Laundry Room
Exterior
Exterior Feature Hurricane Shutters, Irrigation System, Rain Gutters, Sidewalk, Sliding Doors
Garage Garage Door Opener
Garage Spaces 2.0
Community Features Association Recreation - Owned, Deed Restrictions, Fitness Center, Irrigation-Reclaimed Water, Playground, Pool, Sidewalks, Tennis Courts
Utilities Available Cable Connected, Electricity Connected, Fire Hydrant, Natural Gas Connected, Sewer Connected, Sprinkler Recycled, Street Lights, Underground Utilities, Water Connected
Amenities Available Clubhouse, Fence Restrictions, Playground, Pool, Recreation Facilities, Tennis Court(s)
Waterfront false
View Y/N 1
Water Access 1
Water Access Desc Pond
View Water
Roof Type Shingle
Porch Covered, Enclosed, Patio, Rear Porch, Screened
Attached Garage true
Garage true
Private Pool No
Building
Lot Description In County, Sidewalk, Paved
Entry Level One
Foundation Slab
Lot Size Range Up to 10,889 Sq. Ft.
Sewer Public Sewer
Water Public
Architectural Style Florida
Structure Type Block,Stucco
New Construction false
Schools
Elementary Schools Wiregrass Elementary
Middle Schools John Long Middle-Po
High Schools Wiregrass Ranch High-Po
Others
Pets Allowed Breed Restrictions, Number Limit
Senior Community No
Pet Size Extra Large (101+ Lbs.)
Ownership Fee Simple
Monthly Total Fees $64
Acceptable Financing Cash, Conventional, FHA, VA Loan
Membership Fee Required Required
Listing Terms Cash, Conventional, FHA, VA Loan
Num of Pet 3
Special Listing Condition None
Read Less

© 2024 My Florida Regional MLS DBA Stellar MLS. All Rights Reserved.
Bought with FUTURE HOME REALTY INC
Learn More About LPT Realty





