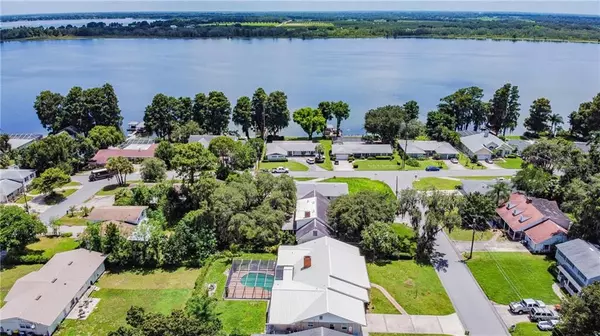For more information regarding the value of a property, please contact us for a free consultation.
1846 5TH ST SE Winter Haven, FL 33880
Want to know what your home might be worth? Contact us for a FREE valuation!

Our team is ready to help you sell your home for the highest possible price ASAP
Key Details
Sold Price $284,000
Property Type Single Family Home
Sub Type Single Family Residence
Listing Status Sold
Purchase Type For Sale
Square Footage 2,598 sqft
Price per Sqft $109
Subdivision Southeast Terrace
MLS Listing ID P4911711
Sold Date 02/04/21
Bedrooms 5
Full Baths 3
Construction Status Financing,Inspections
HOA Y/N No
Year Built 1961
Annual Tax Amount $1,580
Lot Size 0.300 Acres
Acres 0.3
Lot Dimensions 92x140
Property Description
Do you need plenty of space for your family to share? Then you will love this charming, 5 bedroom, 3 bathroom pool home with an attached 2-car garage giving you 2,598sq ft of generous space to move about.
Updated spacious pool home is on a 0.29 acre lot in a great convenient neighborhood. From the open-concept kitchen and living space to the Screen enclosed pool & covered patio and fenced, matured landscaped backyard, there is plenty of room for the whole family to enjoy. Recent updates include new front windows, that provide ample of natural light. Stylish metal roof and custom chef’s kitchen. Updated with granite counter tops, tiled backsplash, stainless appliances and custom cabinetry. Master suite with garden tub with separate shower.
Many entertainment areas, perfect for family gatherings! Living room, dining room, dinette. Family room features cozy brick wood burning fireplace.
Delightful brick ranch with covered front Porch and 2 matching swings to relax at the end of your day… It’s hard to list all the indoor and outdoor features of this stunning home.
Situated in SE Winter Haven. Restaurants and shopping close by. Schedule a tour today! This home is sure to go fast!
Location
State FL
County Polk
Community Southeast Terrace
Zoning R-1
Direction SE
Rooms
Other Rooms Family Room, Formal Living Room Separate, Inside Utility
Interior
Interior Features Ceiling Fans(s), Walk-In Closet(s)
Heating Central
Cooling Central Air
Flooring Carpet, Ceramic Tile, Parquet
Fireplaces Type Family Room, Wood Burning
Fireplace true
Appliance Dishwasher, Gas Water Heater, Range Hood, Refrigerator
Laundry Inside, Laundry Room
Exterior
Exterior Feature Fence
Garage Garage Door Opener
Garage Spaces 2.0
Pool In Ground
Utilities Available Cable Available, Electricity Connected, Natural Gas Connected, Public
Waterfront false
Roof Type Metal
Parking Type Garage Door Opener
Attached Garage true
Garage true
Private Pool Yes
Building
Lot Description In County, Paved
Story 1
Entry Level One
Foundation Slab
Lot Size Range 1/4 to less than 1/2
Sewer Septic Tank
Water Public
Structure Type Block,Stucco
New Construction false
Construction Status Financing,Inspections
Others
Senior Community No
Ownership Fee Simple
Acceptable Financing Cash, Conventional, FHA, VA Loan
Listing Terms Cash, Conventional, FHA, VA Loan
Special Listing Condition None
Read Less

© 2024 My Florida Regional MLS DBA Stellar MLS. All Rights Reserved.
Bought with VACASA FLORIDA, LLC
Learn More About LPT Realty





