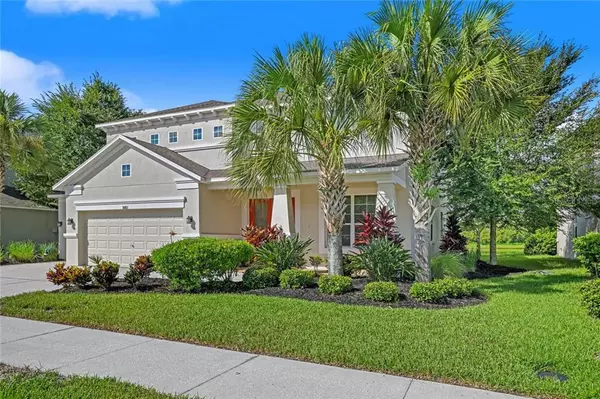For more information regarding the value of a property, please contact us for a free consultation.
9851 ASBEL ESTATES ST Land O Lakes, FL 34638
Want to know what your home might be worth? Contact us for a FREE valuation!

Our team is ready to help you sell your home for the highest possible price ASAP
Key Details
Sold Price $345,000
Property Type Single Family Home
Sub Type Single Family Residence
Listing Status Sold
Purchase Type For Sale
Square Footage 3,145 sqft
Price per Sqft $109
Subdivision Asbel Estates
MLS Listing ID W7825394
Sold Date 09/10/20
Bedrooms 4
Full Baths 3
Construction Status Appraisal,Financing,Inspections
HOA Fees $51/qua
HOA Y/N Yes
Year Built 2007
Annual Tax Amount $3,019
Lot Size 7,405 Sqft
Acres 0.17
Property Description
This gorgeous 3,145 living sq ft pool home located on a pond and conservation is ready for "YOU" to move in.
A former model home with many extras, the gourmet kitchen features Zodiaq counter tops w/Ogee under mount sink, stainless steel appliances, large island breakfast bar, eating area in kitchen, walk in pantry upgraded 42" cabinets with crown molding and tile back splash.
The foyer, family room and kitchen floors are hopscotch travertine tile. All wet areas are ceramic tile.
Besides the wonderful, good sized 3 bedrooms, the master bedroom with ensuite is more than a bathroom , but also features a large sitting room and a dressing room/closet. Bringing the showpiece master suite to measure approximately 25 ft x 40 ft. The master bedroom's balcony has a 2 story screened lanai which envelops the pool and overlooks the pond/ conservation and the sunset.
All measurements are approximate.
Televisions in the family room and master bedroom stay with the home.
Location
State FL
County Pasco
Community Asbel Estates
Zoning MPUD
Interior
Interior Features Eat-in Kitchen, High Ceilings, Kitchen/Family Room Combo, Living Room/Dining Room Combo, Open Floorplan, Solid Wood Cabinets, Split Bedroom, Stone Counters, Walk-In Closet(s)
Heating Central, Electric
Cooling Central Air
Flooring Carpet, Travertine
Fireplace false
Appliance Dishwasher, Disposal, Dryer, Electric Water Heater, Microwave, Range, Refrigerator, Washer
Laundry Inside, Laundry Room
Exterior
Exterior Feature Balcony
Garage Driveway, Garage Door Opener
Garage Spaces 3.0
Pool In Ground, Pool Sweep, Salt Water, Screen Enclosure
Community Features Park, Playground, Sidewalks
Utilities Available BB/HS Internet Available, Cable Connected, Electricity Connected, Public, Sewer Connected, Water Connected
Waterfront true
Waterfront Description Pond
View Y/N 1
Water Access 1
Water Access Desc Pond
View Water
Roof Type Shingle
Porch Enclosed, Screened
Parking Type Driveway, Garage Door Opener
Attached Garage true
Garage true
Private Pool Yes
Building
Story 2
Entry Level Two
Foundation Slab
Lot Size Range Up to 10,889 Sq. Ft.
Sewer Public Sewer
Water Public
Architectural Style Traditional
Structure Type Block,Stucco,Wood Frame
New Construction false
Construction Status Appraisal,Financing,Inspections
Schools
Elementary Schools Connerton Elem
Middle Schools Pine View Middle-Po
High Schools Land O' Lakes High-Po
Others
Pets Allowed Yes
Senior Community No
Ownership Fee Simple
Monthly Total Fees $51
Acceptable Financing Cash, Conventional, FHA, VA Loan
Membership Fee Required Required
Listing Terms Cash, Conventional, FHA, VA Loan
Special Listing Condition None
Read Less

© 2024 My Florida Regional MLS DBA Stellar MLS. All Rights Reserved.
Bought with HOMEWARD REAL ESTATE
Learn More About LPT Realty





