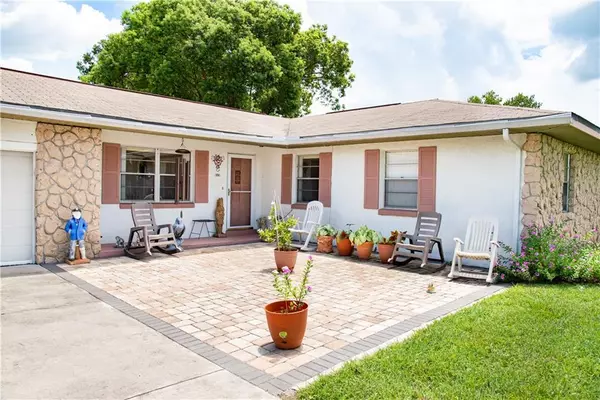For more information regarding the value of a property, please contact us for a free consultation.
307 VIRGINIA AVE Saint Cloud, FL 34769
Want to know what your home might be worth? Contact us for a FREE valuation!

Our team is ready to help you sell your home for the highest possible price ASAP
Key Details
Sold Price $254,900
Property Type Single Family Home
Sub Type Single Family Residence
Listing Status Sold
Purchase Type For Sale
Square Footage 1,480 sqft
Price per Sqft $172
Subdivision St Cloud
MLS Listing ID S5038111
Sold Date 10/07/20
Bedrooms 3
Full Baths 2
Construction Status Inspections
HOA Y/N No
Year Built 1975
Annual Tax Amount $995
Lot Size 0.280 Acres
Acres 0.28
Property Description
WOW!! Back on the market with a bonus of a new roof being installed! Looking for an unbelievable remodeled home in St. Cloud just 3 blocks down from St.Cloud lakefront. This is it!! 3 bedroom, 2 bath(remodeled), Florida room w/double pane windows, Screened in lanai, 12 x 16 shed with 2 entrance doors also has AC and electric, fenced in back yard, 2 car garage with roll up screen and workshop and utility tub. Double drive for extra parking and 30 amp to plug in motor home. Well maintained home. Updated and remodeled kitchen, with new kitchen cabinets with pull out drawers to slow close on own, granite counter tops, cast iron double sink, all appliances along with washer and dryer included. Updated flooring in home, from re-engineered floors, and updated linoleum. Carpet in one bedroom,has built in cabinetry drawers,can be used as an office. Florida room has AC and new double pane windows, giving you extra space to live in. Large screened in lanai to enjoy the fresh air sipping on your coffee in the morning. Large sitting area at front of home to visit with friends,family and neighbors. So much more in this home!Located close to beautiful Lake Marina and public boat ramps, public park and beach area and much more.
Location
State FL
County Osceola
Community St Cloud
Zoning SR1A
Rooms
Other Rooms Florida Room, Inside Utility
Interior
Interior Features Eat-in Kitchen, Living Room/Dining Room Combo, Solid Surface Counters, Solid Wood Cabinets
Heating Central
Cooling Central Air, Wall/Window Unit(s)
Flooring Carpet, Hardwood, Linoleum
Fireplace false
Appliance Dishwasher, Disposal, Dryer, Electric Water Heater, Microwave, Range, Refrigerator, Washer
Laundry Inside, In Kitchen
Exterior
Exterior Feature Fence, Rain Gutters, Sliding Doors
Garage Driveway, Garage Door Opener, Guest, Parking Pad, Workshop in Garage
Garage Spaces 2.0
Fence Chain Link
Community Features Boat Ramp, Fishing, Park, Playground, Boat Ramp, Sidewalks, Tennis Courts, Waterfront
Utilities Available Cable Available, Fire Hydrant, Phone Available, Street Lights
Waterfront false
Roof Type Shingle
Porch Covered, Enclosed, Front Porch, Patio, Screened
Parking Type Driveway, Garage Door Opener, Guest, Parking Pad, Workshop in Garage
Attached Garage true
Garage true
Private Pool No
Building
Lot Description City Limits
Entry Level One
Foundation Slab
Lot Size Range 1/4 to less than 1/2
Sewer Public Sewer
Water Public
Architectural Style Ranch
Structure Type Block,Stucco
New Construction false
Construction Status Inspections
Others
Pets Allowed Yes
Senior Community No
Ownership Fee Simple
Acceptable Financing Cash, Conventional, FHA, VA Loan
Listing Terms Cash, Conventional, FHA, VA Loan
Special Listing Condition None
Read Less

© 2024 My Florida Regional MLS DBA Stellar MLS. All Rights Reserved.
Bought with DENIKE REALTY AND PROPERTY MANAGEMENT LLC
Learn More About LPT Realty





