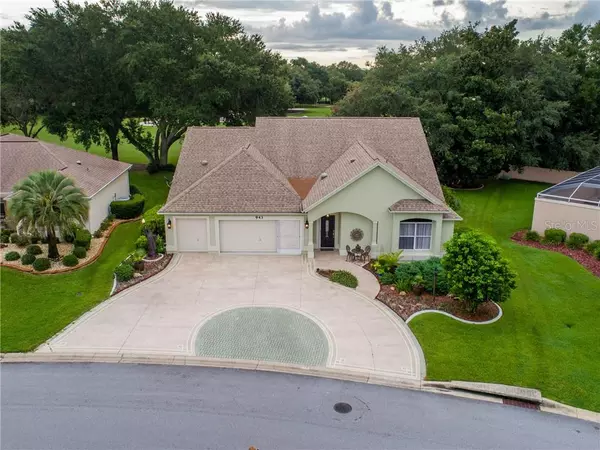For more information regarding the value of a property, please contact us for a free consultation.
943 SOLEDAD WAY The Villages, FL 32159
Want to know what your home might be worth? Contact us for a FREE valuation!

Our team is ready to help you sell your home for the highest possible price ASAP
Key Details
Sold Price $471,000
Property Type Single Family Home
Sub Type Single Family Residence
Listing Status Sold
Purchase Type For Sale
Square Footage 2,510 sqft
Price per Sqft $187
Subdivision Villages Of Sumter
MLS Listing ID G5032527
Sold Date 12/01/20
Bedrooms 3
Full Baths 3
HOA Fees $162/mo
HOA Y/N Yes
Year Built 1995
Annual Tax Amount $5,196
Lot Size 10,018 Sqft
Acres 0.23
Lot Dimensions 88x113
Property Description
STUNNING VIEWS of the golf course, yet has plenty of privacy and shade on a large lot. This EXPANDED BOCA GRANDE model located in the Village of Hacienda South has 2510 sq. ft., 3 bedrooms and 3 baths, plus a den. Full size (2) car garage and golf cart garage. This home has a split bedroom floor plan that keeps the guest bedrooms separate from the master suite for privacy. Upon entering the home, you will find the spacious guest bedrooms and (2) guest baths to the right-hand side. Past the foyer you will enter the main living space, you will find high ceilings throughout the home making the space feel even larger, the main living space includes the living room, dining room and the kitchen. The kitchen features granite counter tops, custom wood cabinetry, breakfast eat-in area, custom back splash, modern Black stainless-steel appliances and a large solar tube bringing in natural lighting. The Master suite is spacious with a separate den/office or sewing room. The master bath features his and hers separate sinks, custom tiled walk-in shower, garden tub and granite counter top. Sliding glass doors lead to a 10 x 28 private screen enclosed lanai perfect for morning coffee, reading or art studio. You have solar tubes in main living areas for additional natural sunlight. This home has undergone renovations that include a NEW ROOF, AC/Heat, porcelain & tile flooring, was freshly painted in 2019 and so much more. Please ask for the list with all updates. NO BOND!!! Short golf cart ride to Lake Sumter Landing or Spanish Springs! (Taxes reflect NO Homestead.) Schedule your showing today!
Location
State FL
County Sumter
Community Villages Of Sumter
Zoning R1
Interior
Interior Features Eat-in Kitchen, High Ceilings, Solid Wood Cabinets, Split Bedroom, Stone Counters, Walk-In Closet(s)
Heating Central, Heat Recovery Unit
Cooling Central Air
Flooring Tile
Fireplace false
Appliance Built-In Oven, Cooktop, Dishwasher, Disposal, Electric Water Heater, Microwave, Refrigerator
Laundry Inside, Laundry Room
Exterior
Exterior Feature Irrigation System, Sliding Doors
Garage Common, Garage Door Opener, Golf Cart Garage
Garage Spaces 3.0
Community Features Deed Restrictions, Fishing, Golf Carts OK
Utilities Available Electricity Connected
Amenities Available Fitness Center, Gated, Pool, Recreation Facilities
Waterfront false
View Golf Course
Roof Type Shingle
Porch Covered, Rear Porch, Screened
Parking Type Common, Garage Door Opener, Golf Cart Garage
Attached Garage true
Garage true
Private Pool No
Building
Lot Description In County, On Golf Course, Sidewalk, Paved
Entry Level One
Foundation Slab
Lot Size Range 0 to less than 1/4
Sewer Public Sewer
Water Public
Architectural Style Custom
Structure Type Concrete
New Construction false
Others
Pets Allowed Yes
HOA Fee Include Pool
Senior Community Yes
Ownership Fee Simple
Monthly Total Fees $162
Acceptable Financing Cash, Conventional, FHA, VA Loan
Membership Fee Required Required
Listing Terms Cash, Conventional, FHA, VA Loan
Special Listing Condition None
Read Less

© 2024 My Florida Regional MLS DBA Stellar MLS. All Rights Reserved.
Bought with STELLAR NON-MEMBER OFFICE
Learn More About LPT Realty





