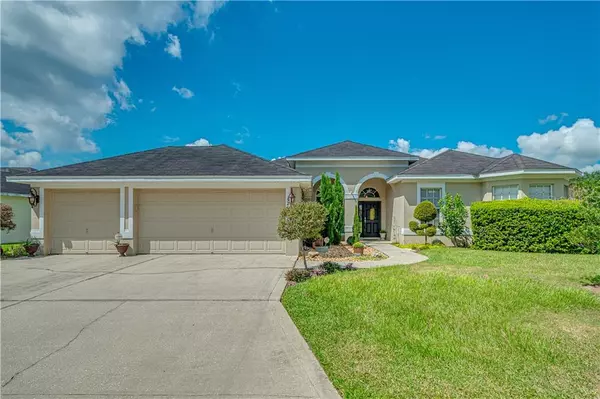For more information regarding the value of a property, please contact us for a free consultation.
5265 HIDDEN OAKS DR Lakeland, FL 33811
Want to know what your home might be worth? Contact us for a FREE valuation!

Our team is ready to help you sell your home for the highest possible price ASAP
Key Details
Sold Price $399,000
Property Type Single Family Home
Sub Type Single Family Residence
Listing Status Sold
Purchase Type For Sale
Square Footage 2,567 sqft
Price per Sqft $155
Subdivision Hidden Oaks
MLS Listing ID L4918269
Sold Date 11/06/20
Bedrooms 4
Full Baths 3
Construction Status Appraisal,Financing,Inspections
HOA Fees $21/ann
HOA Y/N Yes
Year Built 2005
Annual Tax Amount $3,081
Lot Size 10,454 Sqft
Acres 0.24
Lot Dimensions 80x 120
Property Description
Beautiful, Well-Maintained, 4 Bedroom, 3 Bath Home Plus a Bonus/Office Room with a Screen-Enclosed Pool, Vinyl Privacy Fenced-in Backyard, 3 Car Garage on an Oversized Corner Lot. Numerous recent upgrades, including: Pool Surface New Marcite Finish, New High-Efficiency A/C System 16 Seer, New Gas (Ventless) Fireplace in the Family Room, New Kitchen Granite Counter Tops with Subway Tile Back Splash, New Touchless Faucet in Kitchen with Kitchen-Aide Disposal, Custom-built Pantry, New Decorative Glass Laundry Room Door with new work-surface counter tops, Added Custom-Built Desk to the Office including a Bookcase with Doors, New Wood Laminate Flooring throughout the Master Bedroom, Living Room, Dining Room and Family Room, New Tile in Foyer, Added an Outdoor Gazebo and Deck for grilling, Pool Shower with both Hot and Cold water, and Beautifully Updated Landscaping surrounding this Lovely Home.
Location
State FL
County Polk
Community Hidden Oaks
Rooms
Other Rooms Den/Library/Office, Family Room, Formal Dining Room Separate, Formal Living Room Separate, Inside Utility
Interior
Interior Features Eat-in Kitchen, Solid Surface Counters, Solid Wood Cabinets, Split Bedroom, Stone Counters, Tray Ceiling(s), Vaulted Ceiling(s), Walk-In Closet(s), Window Treatments
Heating Central, Electric
Cooling Central Air
Flooring Carpet, Laminate, Tile
Fireplaces Type Gas, Family Room
Furnishings Unfurnished
Fireplace true
Appliance Dishwasher, Disposal, Microwave, Range, Refrigerator
Laundry Inside
Exterior
Exterior Feature Fence, French Doors, Irrigation System, Outdoor Shower, Sliding Doors
Garage Driveway, Garage Door Opener
Garage Spaces 3.0
Fence Vinyl
Pool Child Safety Fence, Gunite, In Ground, Pool Sweep, Screen Enclosure
Community Features None
Utilities Available Cable Available, Electricity Available, Electricity Connected, Phone Available, Underground Utilities
Waterfront false
Roof Type Shingle
Porch Enclosed, Screened
Parking Type Driveway, Garage Door Opener
Attached Garage true
Garage true
Private Pool Yes
Building
Lot Description Corner Lot, In County, Irregular Lot, Paved
Entry Level One
Foundation Slab
Lot Size Range 0 to less than 1/4
Sewer Septic Tank
Water None
Architectural Style Florida, Ranch
Structure Type Block,Stucco
New Construction false
Construction Status Appraisal,Financing,Inspections
Schools
Elementary Schools Medulla Elem
Middle Schools Southwest Middle
High Schools George Jenkins High
Others
Pets Allowed No
Senior Community No
Ownership Fee Simple
Monthly Total Fees $21
Acceptable Financing Cash, Conventional, FHA, VA Loan
Membership Fee Required Required
Listing Terms Cash, Conventional, FHA, VA Loan
Special Listing Condition None
Read Less

© 2024 My Florida Regional MLS DBA Stellar MLS. All Rights Reserved.
Bought with JC PENNY REALTY LLC
Learn More About LPT Realty





