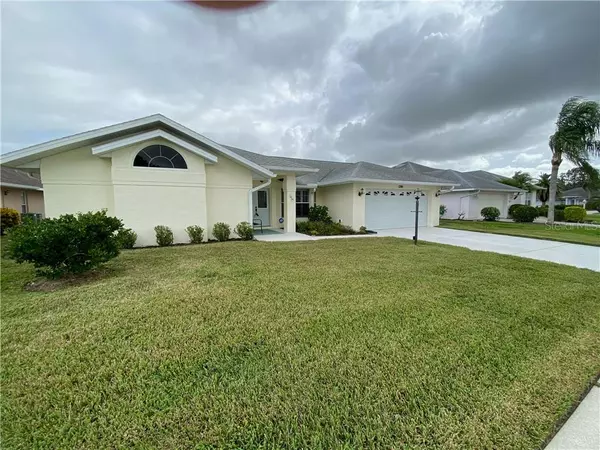For more information regarding the value of a property, please contact us for a free consultation.
5749 CARRIAGE DR Sarasota, FL 34243
Want to know what your home might be worth? Contact us for a FREE valuation!

Our team is ready to help you sell your home for the highest possible price ASAP
Key Details
Sold Price $389,000
Property Type Single Family Home
Sub Type Single Family Residence
Listing Status Sold
Purchase Type For Sale
Square Footage 2,140 sqft
Price per Sqft $181
Subdivision Mote Ranch Village I Subdivisio
MLS Listing ID A4482921
Sold Date 01/14/21
Bedrooms 3
Full Baths 2
Construction Status Financing,Inspections
HOA Fees $51/qua
HOA Y/N Yes
Year Built 1990
Annual Tax Amount $3,260
Lot Size 8,276 Sqft
Acres 0.19
Property Description
Charming home with a lake view in a quiet neighborhood. Rooms have high ceilings and pocket sliders surrounding the lanai and pool area. Open combo kitchen and family room is great for entertaining or just hanging out. Wood burning fireplace for those cool Florida evenings. split floor plan offers privacy when guests visit. Large master bedroom and a large master bath that includes a separate walk in shower, separate spa, duel sinks, linen closet and two large walk in closets. A beautiful large lanai with pavers and covered area, in-ground pool resurfaced with Pebbletec in 2018, new heater and solar in 2018. Ac was also replaced in 2018 as well as sprinkler system. roof was replaced in 2012. Located in Mote Ranch, a community which has it's own recreation facility which includes the rec center, Olympic size pool, picnic tables, playground, walking paths, fishing dock and kayak launch with access to Braden River. Close to shopping and restaurants, UTC Mall, 3 hospitals, museums, theaters, plenty of golf courses in the area, some private, some public and of course our beautiful beaches.
Location
State FL
County Manatee
Community Mote Ranch Village I Subdivisio
Zoning RMF6/WPE
Rooms
Other Rooms Great Room, Inside Utility
Interior
Interior Features Ceiling Fans(s), High Ceilings, Kitchen/Family Room Combo, Living Room/Dining Room Combo, Open Floorplan, Split Bedroom, Thermostat, Vaulted Ceiling(s), Walk-In Closet(s), Window Treatments
Heating Electric
Cooling Central Air
Flooring Ceramic Tile, Laminate
Fireplaces Type Family Room, Wood Burning
Furnishings Unfurnished
Fireplace true
Appliance Dishwasher, Disposal, Dryer, Electric Water Heater, Microwave, Range, Refrigerator, Washer
Laundry Inside, Laundry Room
Exterior
Exterior Feature Irrigation System, Sliding Doors, Sprinkler Metered
Garage Driveway, Garage Door Opener, Off Street
Garage Spaces 2.0
Pool Gunite, Heated, In Ground, Screen Enclosure
Community Features Boat Ramp, Deed Restrictions
Utilities Available Cable Connected, Electricity Connected, Public, Sprinkler Meter, Water Connected
Amenities Available Dock, Playground, Pool, Private Boat Ramp, Recreation Facilities
Waterfront true
Waterfront Description Lake
View Y/N 1
Water Access 1
Water Access Desc Lake
View Water
Roof Type Shingle
Porch Covered, Front Porch, Patio, Screened
Parking Type Driveway, Garage Door Opener, Off Street
Attached Garage true
Garage true
Private Pool Yes
Building
Lot Description In County, Level, Near Golf Course, Paved
Story 1
Entry Level One
Foundation Slab
Lot Size Range 0 to less than 1/4
Sewer Public Sewer
Water Public
Architectural Style Florida
Structure Type Block,Stucco
New Construction false
Construction Status Financing,Inspections
Schools
Elementary Schools Robert E Willis Elementary
Middle Schools Braden River Middle
High Schools Braden River High
Others
Pets Allowed Yes
HOA Fee Include Common Area Taxes,Pool,Insurance,Recreational Facilities
Senior Community No
Ownership Fee Simple
Monthly Total Fees $51
Membership Fee Required Required
Special Listing Condition None
Read Less

© 2024 My Florida Regional MLS DBA Stellar MLS. All Rights Reserved.
Bought with BERKSHIRE HATHAWAY HOMESERVICES FLORIDA REALTY
Learn More About LPT Realty





