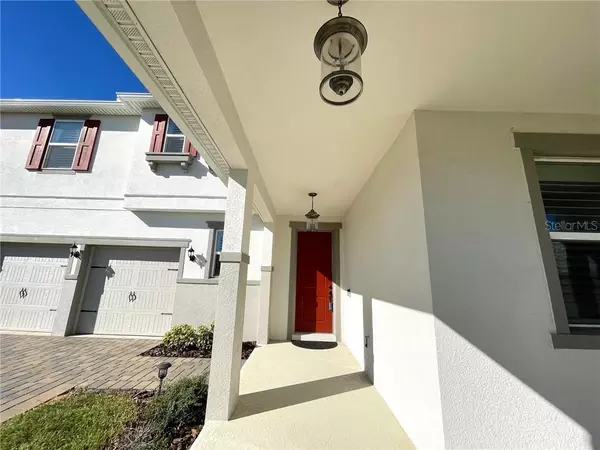For more information regarding the value of a property, please contact us for a free consultation.
14037 PECAN ORCHARD DR Winter Garden, FL 34787
Want to know what your home might be worth? Contact us for a FREE valuation!

Our team is ready to help you sell your home for the highest possible price ASAP
Key Details
Sold Price $500,000
Property Type Single Family Home
Sub Type Single Family Residence
Listing Status Sold
Purchase Type For Sale
Square Footage 3,793 sqft
Price per Sqft $131
Subdivision Orchard Pk/Stillwater Xing Ph
MLS Listing ID O5899981
Sold Date 03/30/21
Bedrooms 4
Full Baths 3
Half Baths 1
HOA Fees $150/mo
HOA Y/N Yes
Year Built 2018
Annual Tax Amount $6,024
Lot Size 7,840 Sqft
Acres 0.18
Property Description
Don’t miss our on this highly desirable community of Orchard Park in Winter Garden. A gorgeous brick paver walk along a winding driveway welcomes you inside the home with a soaring foyer entryway. Plenty of naturel light. The home features high ceilings, tile and carpet floors, plantation shutters, surround sound wire in family rooms, block fill foam and upgraded attic insulation. Great room for entertaining showcases, covered shutter sliding door leading out to back porch, Great kitchen with granite countertops, and eat-in area. The kitchen features upgraded 42” wood cabinetry, huge island, beautifully appointed formal living room and dining room are adjacent to the kitchen. Master suite features large walk in closet and a bathroom with double vanities. The hall bathroom features a shower/tub combo. Conveniently located to highways, great restaurants, shopping, medical facilities and much more.
Location
State FL
County Orange
Community Orchard Pk/Stillwater Xing Ph
Zoning P-D
Interior
Interior Features Ceiling Fans(s), Eat-in Kitchen, High Ceilings, Kitchen/Family Room Combo, Living Room/Dining Room Combo, Open Floorplan, Split Bedroom, Thermostat, Tray Ceiling(s), Walk-In Closet(s), Window Treatments
Heating Electric
Cooling Central Air
Flooring Carpet, Ceramic Tile, Granite
Fireplace false
Appliance Dishwasher, Disposal, Electric Water Heater, Microwave, Range
Exterior
Exterior Feature Balcony, Irrigation System, Sidewalk, Sliding Doors, Sprinkler Metered
Garage Spaces 2.0
Community Features Association Recreation - Owned, Park, Playground, Pool, Sidewalks
Utilities Available Public
Waterfront false
Roof Type Shingle
Attached Garage true
Garage true
Private Pool No
Building
Story 2
Entry Level Two
Foundation Slab
Lot Size Range 0 to less than 1/4
Sewer Public Sewer
Water Public
Structure Type Block,Wood Frame
New Construction false
Schools
Elementary Schools Keene Crossing Elementary
Middle Schools Bridgewater Middle
High Schools Windermere High School
Others
Pets Allowed Yes
HOA Fee Include Pool,Maintenance Grounds,Pool
Senior Community No
Ownership Fee Simple
Monthly Total Fees $150
Acceptable Financing Cash, Conventional, VA Loan
Membership Fee Required Required
Listing Terms Cash, Conventional, VA Loan
Special Listing Condition None
Read Less

© 2024 My Florida Regional MLS DBA Stellar MLS. All Rights Reserved.
Bought with DAN SNYDER REALTY SERVICES,INC
Learn More About LPT Realty





