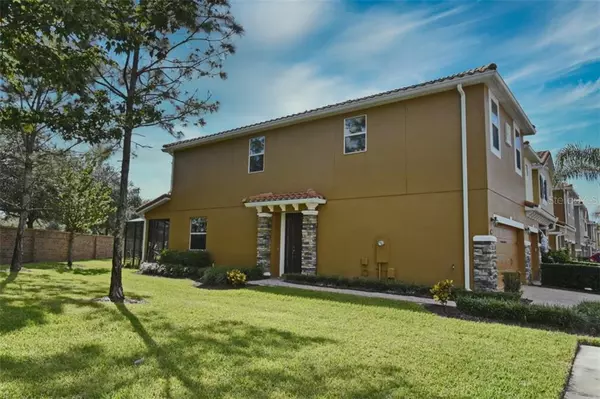For more information regarding the value of a property, please contact us for a free consultation.
1939 SILVERWEED WAY Oviedo, FL 32765
Want to know what your home might be worth? Contact us for a FREE valuation!

Our team is ready to help you sell your home for the highest possible price ASAP
Key Details
Sold Price $303,000
Property Type Townhouse
Sub Type Townhouse
Listing Status Sold
Purchase Type For Sale
Square Footage 1,731 sqft
Price per Sqft $175
Subdivision Isles Of Oviedo
MLS Listing ID O5904138
Sold Date 12/14/20
Bedrooms 3
Full Baths 2
Half Baths 1
Construction Status No Contingency
HOA Fees $150/mo
HOA Y/N Yes
Year Built 2012
Annual Tax Amount $2,293
Lot Size 3,049 Sqft
Acres 0.07
Property Description
You are going to love this one! Immaculate end until with extended screened back porch and two car garage. This home has open floor plan, large kitchen with granite counters and tile back splash, huge great room and even a loft/den upstairs. Master bedroom is large enough to have a sitting area or office plus walk in closet. Master bathroom has garden tub, large walk in shower and double sinks. The loft/den upstairs is so cozy you may spend most of your time hanging out there. The community is gated and well maintained. Amenities include a playground and swings and community pool for your pleasure. The location is great with many shops and restaurants nearby as well as access to the 417 tollway- Orlando East Bypass- use it to hop over to the beach or commute to downtown, or even to visit the attractions. Live the Florida lifestyle and make this your home!
Location
State FL
County Seminole
Community Isles Of Oviedo
Zoning PUD
Rooms
Other Rooms Great Room, Inside Utility, Loft
Interior
Interior Features Ceiling Fans(s), Eat-in Kitchen, High Ceilings, Kitchen/Family Room Combo, Open Floorplan, Split Bedroom, Stone Counters, Thermostat, Walk-In Closet(s)
Heating Electric
Cooling Central Air
Flooring Carpet, Ceramic Tile, Laminate
Fireplace false
Appliance Convection Oven, Dishwasher, Disposal, Dryer, Electric Water Heater, Microwave, Range, Washer
Laundry Inside, Laundry Room, Upper Level
Exterior
Exterior Feature Lighting, Rain Gutters, Sidewalk, Sliding Doors
Garage Driveway, Garage Door Opener, Ground Level, Guest, Open
Garage Spaces 2.0
Community Features Association Recreation - Owned, Deed Restrictions, Gated, Playground, Pool, Sidewalks
Utilities Available BB/HS Internet Available, Cable Available, Electricity Connected, Public, Sewer Connected, Underground Utilities, Water Connected
Amenities Available Gated, Maintenance, Pool, Recreation Facilities
Waterfront false
View Trees/Woods
Roof Type Tile
Porch Covered, Rear Porch, Screened
Parking Type Driveway, Garage Door Opener, Ground Level, Guest, Open
Attached Garage true
Garage true
Private Pool No
Building
Lot Description City Limits, In County, Level, Sidewalk, Paved
Story 2
Entry Level Two
Foundation Slab
Lot Size Range 0 to less than 1/4
Sewer Public Sewer
Water Public
Architectural Style Spanish/Mediterranean
Structure Type Concrete,Stucco,Wood Frame
New Construction false
Construction Status No Contingency
Schools
Elementary Schools Rainbow Elementary
Middle Schools Indian Trails Middle
High Schools Oviedo High
Others
Pets Allowed Yes
HOA Fee Include Pool,Maintenance Structure,Maintenance Grounds,Pool,Recreational Facilities
Senior Community No
Ownership Fee Simple
Monthly Total Fees $150
Acceptable Financing Cash, Conventional, FHA, VA Loan
Membership Fee Required Required
Listing Terms Cash, Conventional, FHA, VA Loan
Special Listing Condition None
Read Less

© 2024 My Florida Regional MLS DBA Stellar MLS. All Rights Reserved.
Bought with KELLER WILLIAMS ADVANTAGE REALTY
Learn More About LPT Realty





