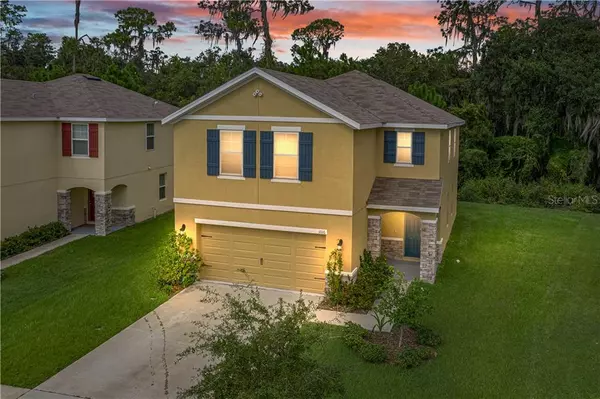For more information regarding the value of a property, please contact us for a free consultation.
1016 ASHENTREE DR Plant City, FL 33563
Want to know what your home might be worth? Contact us for a FREE valuation!

Our team is ready to help you sell your home for the highest possible price ASAP
Key Details
Sold Price $240,188
Property Type Single Family Home
Sub Type Single Family Residence
Listing Status Sold
Purchase Type For Sale
Square Footage 2,328 sqft
Price per Sqft $103
Subdivision Walden Woods Single Family
MLS Listing ID L4918896
Sold Date 11/30/20
Bedrooms 4
Full Baths 2
Half Baths 1
Construction Status Appraisal,Financing,Inspections
HOA Fees $158/qua
HOA Y/N Yes
Year Built 2018
Annual Tax Amount $2,495
Lot Size 5,227 Sqft
Acres 0.12
Lot Dimensions 52.68x101.21
Property Description
Fantastic two-story home in the back of Walden Woods! Backing up to a wooded area, you get a sense of privacy and space even while in a fully developed community. A nicely manicured lawn with shrubs and small trees lead you up to the covered front porch, stone clad and welcoming. The modern designed floor plan feels open and spacious as soon as you walk in. The open-concept includes a well-designed kitchen with a large center island, great for bar-style eating or entertaining, a generous sized pantry & plenty of cabinets & counter space. The combination living room and kitchen creates a great flow for friends or family, never separating the cook from the conversation. Heading upstairs, an open loft area is at the landing which would make an excellent hang out space or open office. All the bedrooms are on the second level as well as an additional half bath. The master suite is palatial, with a large walk-in closet and full en suite. There is so much to love about this home and at just two years old, it is fully move-in ready! Schedule your showing today!
Location
State FL
County Hillsborough
Community Walden Woods Single Family
Zoning PD
Rooms
Other Rooms Inside Utility, Loft
Interior
Interior Features Ceiling Fans(s), Eat-in Kitchen, Kitchen/Family Room Combo, Open Floorplan, Thermostat, Walk-In Closet(s)
Heating Central, Electric
Cooling Central Air
Flooring Carpet, Tile
Furnishings Unfurnished
Fireplace false
Appliance Dishwasher, Disposal, Electric Water Heater, Microwave, Range, Refrigerator
Laundry Inside, Laundry Room
Exterior
Exterior Feature Lighting, Sliding Doors
Garage Driveway, Garage Door Opener
Garage Spaces 2.0
Community Features Deed Restrictions, Playground, Pool
Utilities Available Public
Waterfront false
View Trees/Woods
Roof Type Shingle
Porch Covered, Front Porch, Patio
Parking Type Driveway, Garage Door Opener
Attached Garage true
Garage true
Private Pool No
Building
Lot Description Level, Sidewalk, Paved
Story 2
Entry Level Two
Foundation Slab
Lot Size Range 0 to less than 1/4
Builder Name DR HORTON
Sewer Public Sewer
Water Public
Structure Type Block,Stucco
New Construction false
Construction Status Appraisal,Financing,Inspections
Schools
Elementary Schools Burney-Hb
Middle Schools Marshall-Hb
High Schools Plant City-Hb
Others
Pets Allowed Yes
HOA Fee Include Common Area Taxes,Pool,Escrow Reserves Fund,Pool,Private Road,Recreational Facilities
Senior Community No
Ownership Fee Simple
Monthly Total Fees $158
Acceptable Financing Cash, Conventional, FHA, VA Loan
Membership Fee Required Required
Listing Terms Cash, Conventional, FHA, VA Loan
Special Listing Condition None
Read Less

© 2024 My Florida Regional MLS DBA Stellar MLS. All Rights Reserved.
Bought with FUTURE HOME REALTY INC
Learn More About LPT Realty





