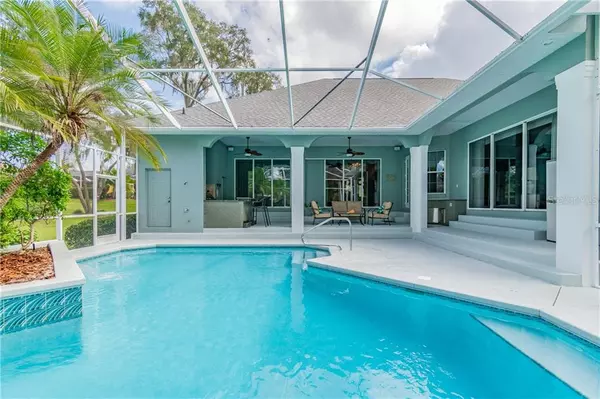For more information regarding the value of a property, please contact us for a free consultation.
6861 CRESCENT OAKS CIR Lakeland, FL 33813
Want to know what your home might be worth? Contact us for a FREE valuation!

Our team is ready to help you sell your home for the highest possible price ASAP
Key Details
Sold Price $600,000
Property Type Single Family Home
Sub Type Single Family Residence
Listing Status Sold
Purchase Type For Sale
Square Footage 3,700 sqft
Price per Sqft $162
Subdivision Crescent Oaks
MLS Listing ID L4918874
Sold Date 01/14/21
Bedrooms 4
Full Baths 3
Half Baths 1
Construction Status Financing,Inspections
HOA Fees $62/ann
HOA Y/N Yes
Year Built 1996
Annual Tax Amount $4,967
Lot Size 0.580 Acres
Acres 0.58
Lot Dimensions Irreg
Property Description
Fantastic opportunity to live in the highly desired gated neighborhood of Crescent Oaks! When you walk thru the door, you'll feel right at home! This amazing 3 way split plan home features 4 bedrooms plus an office, 3.5 baths, formal living and dining rooms, 3 car garage and a basement (yes, a basement!). You'll love the abundance of cabinets and counters in the spacious kitchen. For casual dining, you can eat in the kitchen dinette; or for formal meals, there's the elegant separate dining room with a tray ceiling and crown molding. The kitchen opens into the family room, which has built-in shelving, a gas fireplace and wood beams in the vaulted ceiling. Film has been added to the big window for UV protection as well as adding some impact resistance. Working from home? Perfect! There's a large office waiting for you with wood floors and even a closet! The master suite features a tray ceiling with lighting, walk-in closets and direct access to the pool. The en-suite bathroom has a jacuzzi tub, separate shower, dual sinks and a bidet! From the family room, go down the spiral staircase to the basement. The main area is currently set up as a media room; but it would also make a great hobby room, man-cave or recreational area. In the basement, there's also a separate storage area, access to the "crawl" space and an exit door to the back yard. Outside, enjoy the lovely landscaping, relax in the salt water pool, sit on the lanai, use the outdoor kitchen... all while enjoying our beautiful Florida weather! This home is set up perfectly for entertaining or for just enjoying yourself! Additional great features - garage ceiling is 13' high which allows for storage up over the garage doors, attic above the garage is floored, whole-house surge protection, Kvar Energy Saving Capacitor, vapor barrier was replaced in 2020, roof was replaced in 2019, pool was resurfaced in 2016, A/C compressor was replaced about 4 years ago, bathrooms have just been painted. Hurry & make your appointment today to see this amazing home! **Note: The 3D tour still reflects the bathrooms prior to being painted.**
Location
State FL
County Polk
Community Crescent Oaks
Zoning RL-3
Rooms
Other Rooms Bonus Room, Den/Library/Office, Family Room, Formal Dining Room Separate, Formal Living Room Separate, Inside Utility, Storage Rooms
Interior
Interior Features Ceiling Fans(s), Central Vaccum, Crown Molding, Eat-in Kitchen, High Ceilings, In Wall Pest System, Open Floorplan, Solid Surface Counters, Split Bedroom, Tray Ceiling(s), Vaulted Ceiling(s), Walk-In Closet(s)
Heating Central, Heat Pump
Cooling Central Air
Flooring Carpet, Ceramic Tile, Wood
Fireplaces Type Gas, Family Room
Furnishings Unfurnished
Fireplace true
Appliance Built-In Oven, Cooktop, Dishwasher, Microwave, Refrigerator, Water Softener
Laundry Inside, Laundry Room
Exterior
Exterior Feature Irrigation System, Outdoor Shower, Rain Gutters, Sidewalk, Sliding Doors
Garage Garage Door Opener, Garage Faces Side
Garage Spaces 3.0
Pool Gunite, In Ground, Outside Bath Access, Pool Sweep, Salt Water, Screen Enclosure
Community Features Deed Restrictions, Gated, Sidewalks
Utilities Available BB/HS Internet Available, Cable Connected, Electricity Connected, Public, Sewer Connected
Waterfront false
Roof Type Shingle
Porch Enclosed, Rear Porch, Screened
Attached Garage true
Garage true
Private Pool Yes
Building
Lot Description Cul-De-Sac, In County, Irregular Lot, Sidewalk, Paved
Story 1
Entry Level One
Foundation Basement, Crawlspace
Lot Size Range 1/2 to less than 1
Sewer Public Sewer
Water Public
Structure Type Block,Stucco
New Construction false
Construction Status Financing,Inspections
Schools
Elementary Schools Scott Lake Elem
Middle Schools Lakeland Highlands Middl
High Schools George Jenkins High
Others
Pets Allowed Yes
HOA Fee Include Management,Private Road
Senior Community No
Ownership Fee Simple
Monthly Total Fees $62
Acceptable Financing Cash, Conventional, FHA, VA Loan
Membership Fee Required Required
Listing Terms Cash, Conventional, FHA, VA Loan
Special Listing Condition None
Read Less

© 2024 My Florida Regional MLS DBA Stellar MLS. All Rights Reserved.
Bought with KELLER WILLIAMS REALTY SMART
Learn More About LPT Realty





