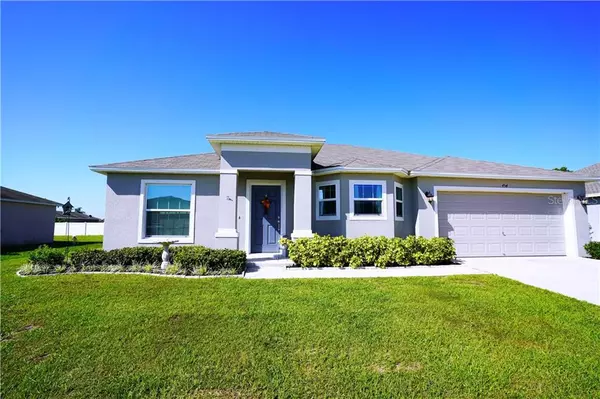For more information regarding the value of a property, please contact us for a free consultation.
454 MAJESTIC GARDENS BLVD Winter Haven, FL 33880
Want to know what your home might be worth? Contact us for a FREE valuation!

Our team is ready to help you sell your home for the highest possible price ASAP
Key Details
Sold Price $240,000
Property Type Single Family Home
Sub Type Single Family Residence
Listing Status Sold
Purchase Type For Sale
Square Footage 1,754 sqft
Price per Sqft $136
Subdivision Gardens Ph 01
MLS Listing ID L4919208
Sold Date 12/29/20
Bedrooms 3
Full Baths 2
HOA Fees $29/ann
HOA Y/N Yes
Year Built 2018
Annual Tax Amount $2,188
Lot Size 10,454 Sqft
Acres 0.24
Property Description
Prepare to be impressed with this spacious Single-story home that includes 4 Bedrooms and 2 Full Bathrooms. This updated home was Built in 2018 with 1,754 Square Feet of space to laugh, love and work from home in luxury! Beautifully appointed in the Private community of Majestic Gardens in Winter Haven, offers Great curb appeal and an impeccable interior. From the moment you drive up, you will be impressed with the tasteful landscaping surrounding the home. As you walk into the large foyer you're greeted by a nice open floor plan with Vaulted ceilings and shelves to decorate and make your own. A whole house water system has just been installed, which is a Big improvement, not to mention the home is only 2 yrs old! The Kitchen includes lots of counter space for prepping and hosting parties; solid countertops, stainless steel appliances, 42" solid wood cabinets with crown molding, a spacious pantry and extra space for your Eat-in area. The Master bedroom has a walk-in closet, separate Dual vanities, a Walk-in shower and a large Garden Tub! Enjoy your evening outside by watching the sunset in your cozy covered lanai on your oversized lot. Schedule your showing today! Sellers are very motivated!
Location
State FL
County Polk
Community Gardens Ph 01
Interior
Interior Features Attic Ventilator, Cathedral Ceiling(s), Ceiling Fans(s), High Ceilings, L Dining, Living Room/Dining Room Combo, Open Floorplan, Solid Surface Counters, Split Bedroom, Vaulted Ceiling(s), Walk-In Closet(s)
Heating Central, Electric
Cooling Central Air
Flooring Carpet, Ceramic Tile
Fireplace false
Appliance Convection Oven, Dishwasher, Disposal, Range Hood, Refrigerator, Water Filtration System, Water Softener
Exterior
Exterior Feature Irrigation System, Lighting, Rain Gutters, Sliding Doors, Storage
Garage Driveway
Garage Spaces 2.0
Utilities Available Electricity Connected
Waterfront false
Roof Type Shingle
Parking Type Driveway
Attached Garage true
Garage true
Private Pool No
Building
Entry Level One
Foundation Slab
Lot Size Range 0 to less than 1/4
Builder Name Southern Homes
Sewer Public Sewer
Water Public
Structure Type Block
New Construction false
Others
Pets Allowed Yes
Senior Community No
Ownership Fee Simple
Monthly Total Fees $29
Acceptable Financing Cash, Conventional, FHA, VA Loan
Membership Fee Required Required
Listing Terms Cash, Conventional, FHA, VA Loan
Num of Pet 2
Special Listing Condition None
Read Less

© 2024 My Florida Regional MLS DBA Stellar MLS. All Rights Reserved.
Bought with BLACK AND WHITE REALTY LLC
Learn More About LPT Realty





