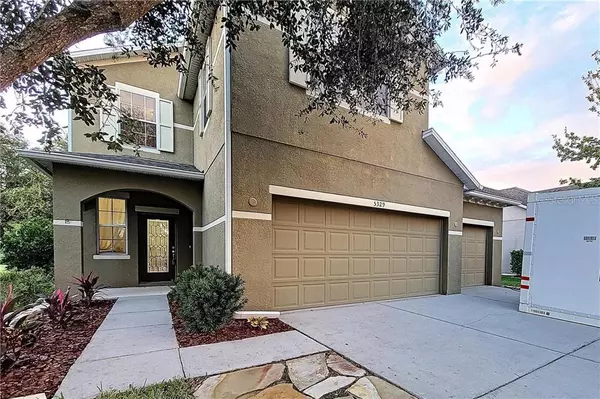For more information regarding the value of a property, please contact us for a free consultation.
5329 SHASTA DAISY PL Land O Lakes, FL 34639
Want to know what your home might be worth? Contact us for a FREE valuation!

Our team is ready to help you sell your home for the highest possible price ASAP
Key Details
Sold Price $330,000
Property Type Single Family Home
Sub Type Single Family Residence
Listing Status Sold
Purchase Type For Sale
Square Footage 2,888 sqft
Price per Sqft $114
Subdivision Dupree Lake Ph 03A
MLS Listing ID W7828590
Sold Date 12/29/20
Bedrooms 4
Full Baths 2
Half Baths 1
HOA Fees $8/ann
HOA Y/N Yes
Year Built 2012
Annual Tax Amount $6,327
Lot Size 6,969 Sqft
Acres 0.16
Property Description
This wonderful, 4br/2.5ba/3cg plus a huge office/bonus room, home is nestled in the desirable community of DUPREE LAKES. Bright and welcoming, this SPACIOUS Beazer built home features 2900 SF of living space with well appointed UPGRADES throughout. An elegant formal dining room greets you upon entering. The gourmet kitchen offers GRANITE COUNTERS, STAINLESS STEEL APPLIANCES, 42" upgraded cabinets, and a huge center island. The kitchen overlooks the sunny eat in space and spacious family room. Upper stair you will find a very spacious loft that is perfect for movies and/or entertaining. The beautiful oversized master bedroom offers a WALK IN CLOSET and a luxurious en suite with garden bath, dual sinks, and separate walk in shower. This elegant home features an PRIVATE backyard which backs up to PEACEFUL and lush CONSERVATION. Plenty of space to entertain! Located in premiere DUPREE LAKES, this wonderful community is surrounded by natural conservation and walking trails, offering many amenities including: community pool, clubhouse, basketball/tennis courts, and more! Conveniently located close to shopping, dining, with easy access to DOWNTOWN TAMPA! *Seller is repainting exterior*
Location
State FL
County Pasco
Community Dupree Lake Ph 03A
Zoning MPUD
Rooms
Other Rooms Den/Library/Office, Loft, Storage Rooms
Interior
Interior Features Ceiling Fans(s), High Ceilings, Kitchen/Family Room Combo, Open Floorplan, Solid Wood Cabinets, Stone Counters, Thermostat, Walk-In Closet(s)
Heating Heat Pump
Cooling Central Air
Flooring Carpet, Ceramic Tile
Fireplace false
Appliance Dishwasher, Disposal, Electric Water Heater, Ice Maker, Microwave, Range, Refrigerator
Laundry Inside, Laundry Room
Exterior
Exterior Feature Sidewalk, Sliding Doors
Garage Driveway
Garage Spaces 3.0
Community Features Deed Restrictions, Park, Playground, Pool, Sidewalks, Tennis Courts
Utilities Available BB/HS Internet Available, Electricity Connected, Public, Sewer Connected, Water Connected
Waterfront false
View Trees/Woods
Roof Type Shingle
Parking Type Driveway
Attached Garage true
Garage true
Private Pool No
Building
Story 2
Entry Level Two
Foundation Slab
Lot Size Range 0 to less than 1/4
Sewer Public Sewer
Water Public
Structure Type Block,Stucco,Wood Frame
New Construction false
Others
Pets Allowed Yes
HOA Fee Include Pool,Maintenance Grounds,Pool,Recreational Facilities
Senior Community No
Ownership Fee Simple
Monthly Total Fees $8
Acceptable Financing Cash, Conventional, FHA, VA Loan
Membership Fee Required Required
Listing Terms Cash, Conventional, FHA, VA Loan
Special Listing Condition None
Read Less

© 2024 My Florida Regional MLS DBA Stellar MLS. All Rights Reserved.
Bought with FLORIDA EXECUTIVE REALTY
Learn More About LPT Realty





