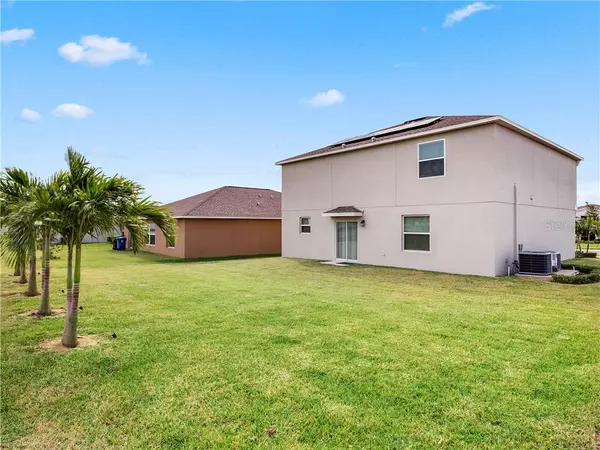For more information regarding the value of a property, please contact us for a free consultation.
204 TAFT DR Davenport, FL 33837
Want to know what your home might be worth? Contact us for a FREE valuation!

Our team is ready to help you sell your home for the highest possible price ASAP
Key Details
Sold Price $288,000
Property Type Single Family Home
Sub Type Single Family Residence
Listing Status Sold
Purchase Type For Sale
Square Footage 2,584 sqft
Price per Sqft $111
Subdivision Northridge Estates
MLS Listing ID S5042611
Sold Date 12/21/20
Bedrooms 4
Full Baths 2
Half Baths 1
Construction Status Appraisal,Financing,Inspections
HOA Fees $8/ann
HOA Y/N Yes
Year Built 2019
Annual Tax Amount $4,877
Lot Size 6,534 Sqft
Acres 0.15
Property Description
Home Sweet Home! This almost new home is going to check all your boxes! Situated on a large, oversized lot, this home greets you with tons of curb appeal and neighbors to only one side! Beautiful yard and solar panels complete the Florida living lifestyle!
Inside, you will be greeted by a super versatile flex space directly to your left. This room could be best suited for pretty much anything, with an option for doors as well! The downstairs is completely tiled throughout and the whole house is done in neutral gray colors. Well thought out kitchen features all light cabinets, quartz countertops, subway tile backsplash, and stainless steel appliances are all included. Kitchen island with double sinks is great for entertaining and overlooks living areas. Double-Pane energy efficient windows dot the downstairs for generous light and views. Half bathroom is also conveniently located downstairs for guests.
Stairs are neatly tucked away and lead you to another great use of space. At the landing you will find a spacious loft! Master bedroom is oversized with expansive closet, and features double quartz countertop sinks. Three tree remaining bedrooms conveniently share an additional bathroom with upgrades carried throughout. Laundry room is conveniently located upstairs. With lots of space to spread out, this home remains manageable, built for modern, energy efficient living that will certainly surpass your expectations.
The community of NorthRidge Estates enjoys access to a beautiful resort style community pool, as well as a great location, just off highway 27 with easy access to I4, Posner Park, Publix and all that Central Florida has to offer.
Location
State FL
County Polk
Community Northridge Estates
Rooms
Other Rooms Den/Library/Office, Loft
Interior
Interior Features In Wall Pest System, Kitchen/Family Room Combo, Open Floorplan, Thermostat, Walk-In Closet(s)
Heating Central, Solar
Cooling Central Air
Flooring Carpet, Ceramic Tile
Fireplace false
Appliance Dishwasher, Disposal, Dryer, Microwave, Range, Refrigerator, Washer, Water Filtration System
Laundry Laundry Room
Exterior
Exterior Feature Irrigation System, Lighting, Sidewalk, Sliding Doors
Garage Spaces 2.0
Community Features Playground, Pool, Sidewalks
Utilities Available Cable Available, Electricity Available, Public, Solar, Sprinkler Meter
Waterfront false
Roof Type Shingle
Attached Garage false
Garage true
Private Pool No
Building
Entry Level Two
Foundation Slab
Lot Size Range 0 to less than 1/4
Sewer Public Sewer
Water Public
Structure Type Block,Stucco
New Construction false
Construction Status Appraisal,Financing,Inspections
Others
Pets Allowed Yes
Senior Community No
Ownership Fee Simple
Monthly Total Fees $8
Acceptable Financing Cash, Conventional, FHA, USDA Loan, VA Loan
Membership Fee Required Required
Listing Terms Cash, Conventional, FHA, USDA Loan, VA Loan
Special Listing Condition None
Read Less

© 2024 My Florida Regional MLS DBA Stellar MLS. All Rights Reserved.
Bought with LA ROSA RTY WINTER GARDEN LLC
Learn More About LPT Realty





