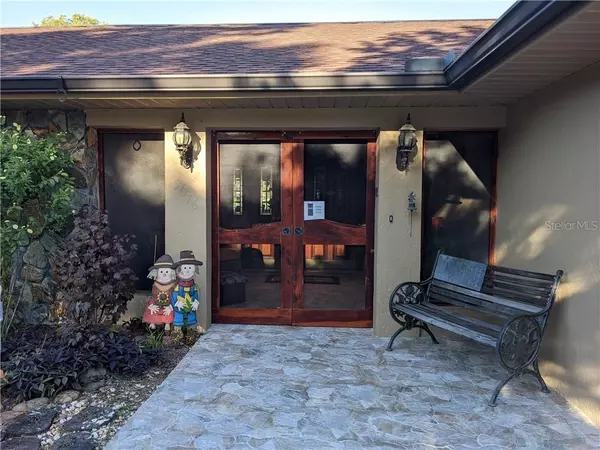For more information regarding the value of a property, please contact us for a free consultation.
5076 S STETSON POINT DR Homosassa, FL 34448
Want to know what your home might be worth? Contact us for a FREE valuation!

Our team is ready to help you sell your home for the highest possible price ASAP
Key Details
Sold Price $570,000
Property Type Single Family Home
Sub Type Single Family Residence
Listing Status Sold
Purchase Type For Sale
Square Footage 3,029 sqft
Price per Sqft $188
Subdivision Riverhaven Village
MLS Listing ID U8105415
Sold Date 01/05/21
Bedrooms 3
Full Baths 2
Half Baths 1
Construction Status Appraisal
HOA Fees $10/ann
HOA Y/N Yes
Year Built 1981
Annual Tax Amount $3,386
Lot Size 0.310 Acres
Acres 0.31
Lot Dimensions 90x150
Property Description
From humble beginnings to awe-inspiring finishes and, a Secret Garden. This waterfront home warrants more than a cursory drive-by, look-see. Of course, you will see the beautifully maintained butterfly garden front yard- complete with a waterfall and creek. The front of the home, however, is very unassuming and doesn't prepare for what's in store- inside. From the screened barn doors on the foyer, you walk into the stunning family room with super high ceilings. Wood on the walls and ceilings match perfectly with the terra cotta tile floors. The colors in this home make you feel warm and invited. 2 master suites located on opposite sides of the home, with the main suite having a spa-like modern bathroom, which makes the home comfortable for all. The home has great flow, from all areas, that lead out to the huge, covered lanai where you'll enjoy entertaining your guests or just relaxing as you gaze between the majestic Secret Garden and tranquil deep waterfront canal.
Location
State FL
County Citrus
Community Riverhaven Village
Zoning CLR
Interior
Interior Features Ceiling Fans(s), High Ceilings, Living Room/Dining Room Combo, Skylight(s), Solid Surface Counters, Solid Wood Cabinets
Heating Heat Pump
Cooling Central Air
Flooring Carpet, Ceramic Tile, Laminate
Fireplaces Type Gas, Family Room
Fireplace true
Appliance Built-In Oven, Cooktop, Dishwasher, Electric Water Heater, Refrigerator
Laundry Inside
Exterior
Exterior Feature Lighting
Garage Driveway
Garage Spaces 2.0
Community Features Deed Restrictions
Utilities Available Cable Connected, Electricity Connected, Sewer Connected, Water Connected
Waterfront true
Waterfront Description Canal - Freshwater
View Y/N 1
Water Access 1
Water Access Desc Gulf/Ocean
View Water
Roof Type Shingle
Porch Rear Porch, Screened
Attached Garage true
Garage true
Private Pool No
Building
Lot Description FloodZone, Level, Paved
Entry Level One
Foundation Slab
Lot Size Range 1/4 to less than 1/2
Sewer Public Sewer
Water Public
Structure Type Stone
New Construction false
Construction Status Appraisal
Others
Pets Allowed Yes
HOA Fee Include None
Senior Community No
Ownership Fee Simple
Monthly Total Fees $10
Acceptable Financing Cash, Conventional, FHA, VA Loan
Membership Fee Required Required
Listing Terms Cash, Conventional, FHA, VA Loan
Special Listing Condition None
Read Less

© 2024 My Florida Regional MLS DBA Stellar MLS. All Rights Reserved.
Bought with STELLAR NON-MEMBER OFFICE
Learn More About LPT Realty





