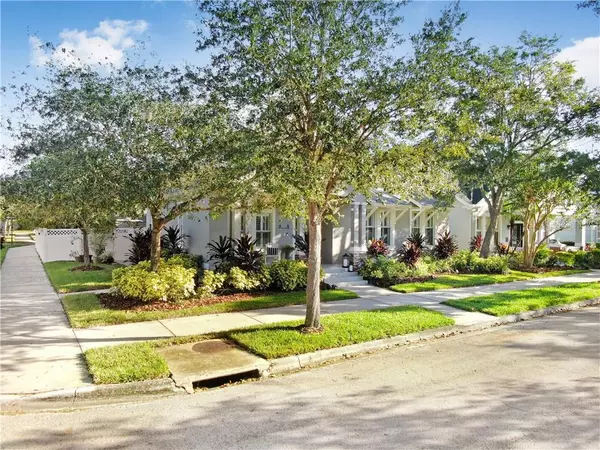For more information regarding the value of a property, please contact us for a free consultation.
10019 NEW PARKE RD Tampa, FL 33626
Want to know what your home might be worth? Contact us for a FREE valuation!

Our team is ready to help you sell your home for the highest possible price ASAP
Key Details
Sold Price $650,000
Property Type Single Family Home
Sub Type Single Family Residence
Listing Status Sold
Purchase Type For Sale
Square Footage 3,258 sqft
Price per Sqft $199
Subdivision Westchase - West Park Village
MLS Listing ID T3277891
Sold Date 12/30/20
Bedrooms 5
Full Baths 4
Construction Status Appraisal,Financing,Inspections
HOA Fees $24/ann
HOA Y/N Yes
Year Built 2000
Annual Tax Amount $9,543
Lot Size 6,534 Sqft
Acres 0.15
Lot Dimensions 61 x 110
Property Description
Charming, Southern Bungalow comes to market in COVETED West Park Village in Westchase. Located facing the large GREEN on an over-sized corner lot, this Morrison Hyde Park floorplan offers 3,258 square feet of air-conditioned living space with 5 Bedrooms, 4 Baths + Bonus Rm. You’ll fall immediately in love with the FRONT PORCH with natural stone accents – it's just perfect for your first cup of coffee for the day or a relaxing glass of wine at the end of a long day! As you walk through the front door, the FOYER exudes warmth & is flanked by a FORMAL Living and Dining Rooms. Formal LR offers versatility as many owners have enclosed this as a home office, play room or music room – the options are endless. TOTALLY RENOVATED, MODERN Kitchen boasts White WOOD Cabintery with storage to the ceiling including Crown Molding; Matching Vent Hood; brushed nickel hardware; lighted glass front display cabinets; Quartz bevel-edge counter tops, KITCHEN-AID Café Stainless Steel appliances, double-well FARMHOUSE sink and glass Subway tile backsplash. SPACIOUS MASTER Retreat is private and tucked away at the back of the home, offers elegant double tray ceiling, has 2 Walk-in closets and features a STUNNINGLY re-modeled En-Suite Bath. Spa-like Master Bath features white WOOD cabinetry, shiplap accents, Pottery Barn mirrors, Quartz counter tops with undermount dual vanities, framless shower with oil rubbed bronze accents & subway tile shower enclosure, large soaker tub & Octogonal floor & shower pan with gray grout & separate water closet. There are 3 other Bedrooms, a Full Bath & Laundry Closet down the front Hall. Bedroom 3 is modified with a second door to Family Rm – can be keep used as a Bedroom, Exercise or Craft Room, your choice! Hall Bath is also renovated with classy touches including barn door-style sliding glass tub doors, subway tile, ship lap, modern mirrors, Quartz counter tops, undermount sinks, oil rubbed bronze accents and white/black penny floor tile. Upstairs offers a LARGE open Bonus Room, closet storage & Full Bath. Alley-entry 2-Car Garage features the highly sought-after second story, 1 Bedroom, 1 Bath with Full Kitchen In-Law Suite. Currently used as a home office – this works as multi-generational living or rent out separately for extra income. Large, FULLY FENCED lot offers rear and side yards for your entertaining needs. Plenty of room on the side yard for a POOL but also within 1 block proximity to the WPV Pool, Tennis Courts & Baybridge Park + all the creature comforts of the retail, eateries and shoppes in the Westchase Town Center. Just some of the other upgrades in this home include: Hardwood Floors; Plantation Shutters throughout, CROWN Molding - Ask for the Feature Sheet. Ages of components, remodel & paint on Property Info Sheet! Westchase features world class amenities including: 2 heated/cooled pools, toddler pools, slide, 10 lighted tennis courts, splash park, outdoor ping pong tables, outdoor exercise equipment, picnic pavilions, nature trails & playgrounds. Come live the URBAN Westchase lifestyle. NEW ROOF being installed prior closing.
Location
State FL
County Hillsborough
Community Westchase - West Park Village
Zoning PD
Rooms
Other Rooms Bonus Room, Inside Utility
Interior
Interior Features Ceiling Fans(s), Crown Molding, Eat-in Kitchen, Kitchen/Family Room Combo, Solid Wood Cabinets, Stone Counters, Tray Ceiling(s), Walk-In Closet(s)
Heating Central, Electric
Cooling Central Air
Flooring Carpet, Ceramic Tile, Wood
Fireplace false
Appliance Built-In Oven, Cooktop, Dishwasher, Disposal, Range Hood, Refrigerator
Laundry Inside, Laundry Closet
Exterior
Exterior Feature Fence, Irrigation System, Sidewalk
Garage Alley Access, Curb Parking, Garage Door Opener, Garage Faces Rear, On Street
Garage Spaces 2.0
Fence Vinyl
Community Features Deed Restrictions, Irrigation-Reclaimed Water, Park, Playground, Pool, Sidewalks
Utilities Available BB/HS Internet Available, Electricity Connected, Fiber Optics, Natural Gas Available, Sewer Connected, Sprinkler Recycled, Street Lights, Underground Utilities, Water Connected
Waterfront false
View Park/Greenbelt
Roof Type Shingle
Porch Covered, Front Porch, Rear Porch
Attached Garage true
Garage true
Private Pool No
Building
Lot Description Corner Lot, In County, Sidewalk, Paved
Story 2
Entry Level Two
Foundation Slab
Lot Size Range 0 to less than 1/4
Builder Name Morrison Homes [now Taylor Morrison]
Sewer Public Sewer
Water Public
Architectural Style Bungalow
Structure Type Block,Stucco
New Construction false
Construction Status Appraisal,Financing,Inspections
Schools
Elementary Schools Westchase-Hb
Middle Schools Davidsen-Hb
High Schools Alonso-Hb
Others
Pets Allowed Yes
HOA Fee Include Pool
Senior Community No
Pet Size Extra Large (101+ Lbs.)
Ownership Fee Simple
Monthly Total Fees $24
Acceptable Financing Cash, Conventional, VA Loan
Membership Fee Required Required
Listing Terms Cash, Conventional, VA Loan
Num of Pet 4
Special Listing Condition None
Read Less

© 2024 My Florida Regional MLS DBA Stellar MLS. All Rights Reserved.
Bought with COLDWELL BANKER RESIDENTIAL
Learn More About LPT Realty





