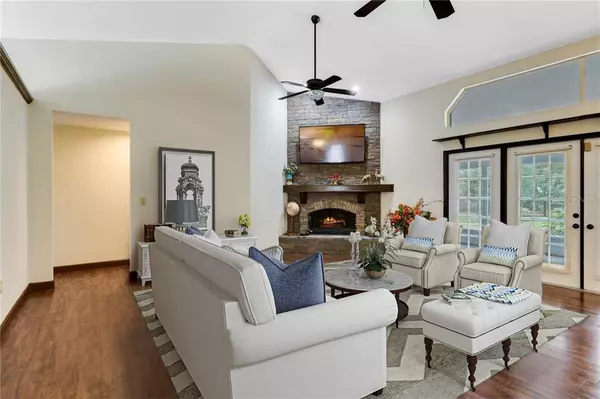For more information regarding the value of a property, please contact us for a free consultation.
7719 FOX SQUIRREL CIR Lakeland, FL 33809
Want to know what your home might be worth? Contact us for a FREE valuation!

Our team is ready to help you sell your home for the highest possible price ASAP
Key Details
Sold Price $357,000
Property Type Single Family Home
Sub Type Single Family Residence
Listing Status Sold
Purchase Type For Sale
Square Footage 2,548 sqft
Price per Sqft $140
Subdivision Oaks Lakeland
MLS Listing ID T3280586
Sold Date 02/26/21
Bedrooms 4
Full Baths 2
Construction Status Inspections
HOA Fees $8/ann
HOA Y/N Yes
Year Built 1988
Annual Tax Amount $3,893
Lot Size 0.410 Acres
Acres 0.41
Property Description
One or more photo(s) has been virtually staged. Lovely 4 bedroom 2 bath in the sought after Oaks Development of Lakeland. Low HOA and NO CDDs. Beautiful floor to ceiling wood burning fireplace, newly painted with visible pride of ownership. Huge Great room area with beautiful view of back lawn area through stylish French doors. Kitchen has open concept with custom Pantry and new Silestone countertops and custom double farm sinks. Separate dining room has room for a table setting of 10. Eat in kitchen has breakfast nook with view of back lawn. Back lawn is privacy fenced with side and main entry gates. Lawn is freshly manicured. Split bedroom plan has two spacious bedrooms on each side. Master BR is huge with plenty of room for your furniture. MBR includes a full bath with extra large closet space, large walk-in showier two separate vanities with global lighting and drawer space. WORK FROM HOME in this separate room as den/library/office. Don't forget the 5 ton Rheem hvac unit. recessed lighting in kitchen, circular drive, irrigation, The Oaks is 5 minutes away from Interstate 4 providing one with equal distance and quick access to Gulf Coast beaches , Tampa or Orlando. DO NOT MISS THIS ONE. CALL US TODAY FOR EASY VIEWING.
Location
State FL
County Polk
Community Oaks Lakeland
Rooms
Other Rooms Den/Library/Office, Formal Dining Room Separate, Great Room
Interior
Interior Features Eat-in Kitchen, High Ceilings
Heating Central
Cooling Central Air
Flooring Vinyl
Fireplaces Type Wood Burning
Fireplace true
Appliance Dishwasher, Disposal, Dryer, Range, Range Hood, Refrigerator, Washer
Laundry Inside
Exterior
Exterior Feature Fence, French Doors
Garage Driveway, Garage Door Opener, Garage Faces Side, Ground Level
Garage Spaces 2.0
Fence Wood
Utilities Available Cable Connected, Water Connected
Waterfront false
View City
Roof Type Shingle
Porch Rear Porch, Screened
Attached Garage true
Garage true
Private Pool No
Building
Lot Description Level, Paved
Story 1
Entry Level One
Foundation Slab
Lot Size Range 1/4 to less than 1/2
Sewer Septic Tank
Water Public
Architectural Style Contemporary
Structure Type Block
New Construction false
Construction Status Inspections
Schools
Elementary Schools Wendell Watson Elem
Middle Schools Lake Gibson Middle/Junio
High Schools Lake Gibson High
Others
Pets Allowed Yes
Senior Community No
Ownership Fee Simple
Monthly Total Fees $8
Acceptable Financing Cash, Conventional, FHA, VA Loan
Horse Property None
Membership Fee Required Required
Listing Terms Cash, Conventional, FHA, VA Loan
Special Listing Condition None
Read Less

© 2024 My Florida Regional MLS DBA Stellar MLS. All Rights Reserved.
Bought with KELLER WILLIAMS REALTY
Learn More About LPT Realty





