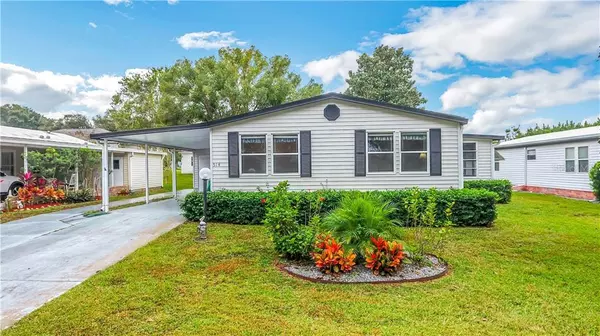For more information regarding the value of a property, please contact us for a free consultation.
514 BONITA DR The Villages, FL 32159
Want to know what your home might be worth? Contact us for a FREE valuation!

Our team is ready to help you sell your home for the highest possible price ASAP
Key Details
Sold Price $170,000
Property Type Other Types
Sub Type Manufactured Home
Listing Status Sold
Purchase Type For Sale
Square Footage 1,404 sqft
Price per Sqft $121
Subdivision The Villages
MLS Listing ID G5036560
Sold Date 02/05/21
Bedrooms 3
Full Baths 2
Construction Status Appraisal,Financing,Inspections
HOA Fees $162/mo
HOA Y/N Yes
Year Built 1989
Annual Tax Amount $1,157
Lot Size 5,662 Sqft
Acres 0.13
Lot Dimensions 64x90
Property Description
Lovely 3 Bedroom 2 bath double-wide manufactured home with 1584 heated living square footage located in the Historic District of The Villages. This home is being sold "turnkey" including an electric 2011 Super Bee Star golf cart with a FULL PRICE offer. Just bring your personal items and move right in. Large living room with adjoining dining room, large eat-in kitchen with NEW KITCHEN CABINETS, newer kitchen appliances and Granite Countertops. Master bedroom with a walk-in closet, master bathroom has updated bathroom. INSIDE Laundry, Large carport with Golf Cart Garage (could fit 2 golf carts). This home has 3 LARGE bedrooms. This property has a new roof (2018), new HVAC (2013), and so much more!! In addition, you have a large storage shed in the back which is great for storage or the hobbyist and a large outdoor covered back porch that is great for grilling or entertaining! NO BOND! This is a must see!
Location
State FL
County Lake
Community The Villages
Zoning MX-8
Rooms
Other Rooms Inside Utility
Interior
Interior Features Ceiling Fans(s), Eat-in Kitchen, High Ceilings, Open Floorplan, Solid Wood Cabinets, Split Bedroom, Vaulted Ceiling(s), Walk-In Closet(s)
Heating Central
Cooling Central Air
Flooring Laminate, Tile
Furnishings Furnished
Fireplace false
Appliance Dryer, Range, Refrigerator, Washer
Laundry Inside
Exterior
Exterior Feature Sliding Doors
Garage Driveway, Golf Cart Garage
Community Features Deed Restrictions, Golf Carts OK, Golf, Pool
Utilities Available Electricity Connected
Amenities Available Clubhouse, Gated, Pool, Racquetball, Shuffleboard Court, Tennis Court(s)
Waterfront false
Roof Type Shingle
Porch Enclosed, Rear Porch, Side Porch
Parking Type Driveway, Golf Cart Garage
Attached Garage false
Garage false
Private Pool No
Building
Lot Description In County, Paved
Story 1
Entry Level One
Foundation Crawlspace
Lot Size Range 0 to less than 1/4
Sewer Public Sewer
Water Public
Structure Type Wood Frame
New Construction false
Construction Status Appraisal,Financing,Inspections
Others
Pets Allowed Yes
HOA Fee Include Pool
Senior Community Yes
Ownership Fee Simple
Monthly Total Fees $162
Acceptable Financing Cash, Conventional, VA Loan
Membership Fee Required Required
Listing Terms Cash, Conventional, VA Loan
Num of Pet 2
Special Listing Condition None
Read Less

© 2024 My Florida Regional MLS DBA Stellar MLS. All Rights Reserved.
Bought with CENTURY 21 ALTON CLARK
Learn More About LPT Realty





