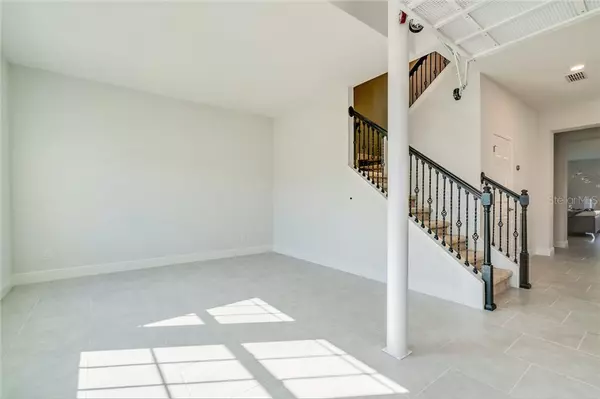For more information regarding the value of a property, please contact us for a free consultation.
14337 BLACK LAKE PRESERVE ST Winter Garden, FL 34787
Want to know what your home might be worth? Contact us for a FREE valuation!

Our team is ready to help you sell your home for the highest possible price ASAP
Key Details
Sold Price $545,000
Property Type Single Family Home
Sub Type Single Family Residence
Listing Status Sold
Purchase Type For Sale
Square Footage 4,724 sqft
Price per Sqft $115
Subdivision Black Lake Preserve
MLS Listing ID O5913920
Sold Date 02/08/21
Bedrooms 6
Full Baths 4
Half Baths 1
Construction Status Appraisal,Inspections
HOA Fees $109/qua
HOA Y/N Yes
Year Built 2018
Annual Tax Amount $8,038
Lot Size 9,583 Sqft
Acres 0.22
Property Description
Located in the beautiful, gated community of Black Lake Preserve, this 6 bedroom, 4.5 bath home has all of the amenities that make home the place you want to be. The sunny and inviting floor plan makes for comfortable living while the location has you optimally positioned for whatever you want to do. Just minutes from downtown Winter Garden and Winter Garden Vineland dining and shopping, and is also conveniently located across the street from area schools. The stunning kitchen with its ample storage and quartz countertops reflects the quality present throughout this open concept home. Complete with a media room, nest thermostat system, a lift, and a first-floor accessible bedroom and bath, fenced-in backyard, and a covered lanai, there is room here for everything and everyone.
Location
State FL
County Orange
Community Black Lake Preserve
Zoning PUD
Rooms
Other Rooms Breakfast Room Separate, Den/Library/Office, Formal Dining Room Separate, Formal Living Room Separate, Great Room, Loft, Media Room
Interior
Interior Features Attic Fan, Ceiling Fans(s), Dry Bar, Eat-in Kitchen, Elevator, High Ceilings, Kitchen/Family Room Combo, Open Floorplan, Solid Wood Cabinets, Split Bedroom, Stone Counters, Thermostat, Vaulted Ceiling(s), Walk-In Closet(s)
Heating Central, Electric
Cooling Central Air
Flooring Laminate, Tile
Fireplace false
Appliance Dishwasher, Disposal, Dryer, Electric Water Heater, Microwave, Range, Refrigerator, Washer
Laundry Inside, Laundry Room, Upper Level
Exterior
Exterior Feature Irrigation System, Sidewalk, Sliding Doors, Sprinkler Metered
Garage Garage Door Opener
Garage Spaces 2.0
Community Features Gated, Sidewalks
Utilities Available BB/HS Internet Available, Cable Available, Electricity Available, Phone Available, Public, Sprinkler Meter, Street Lights, Water Available
Waterfront false
Roof Type Shingle
Parking Type Garage Door Opener
Attached Garage true
Garage true
Private Pool No
Building
Lot Description Corner Lot, City Limits, Level, Sidewalk, Paved, Private
Story 2
Entry Level Two
Foundation Slab
Lot Size Range 0 to less than 1/4
Sewer Public Sewer
Water Public
Architectural Style Florida
Structure Type Block,Stucco
New Construction false
Construction Status Appraisal,Inspections
Schools
Elementary Schools Sunridge Elementary
Middle Schools Sunridge Middle
High Schools West Orange High
Others
Pets Allowed Yes
Senior Community No
Pet Size Small (16-35 Lbs.)
Ownership Fee Simple
Monthly Total Fees $109
Acceptable Financing Cash, Conventional, FHA, VA Loan
Membership Fee Required Required
Listing Terms Cash, Conventional, FHA, VA Loan
Special Listing Condition None
Read Less

© 2024 My Florida Regional MLS DBA Stellar MLS. All Rights Reserved.
Bought with BHHS FLORIDA REALTY
Learn More About LPT Realty





