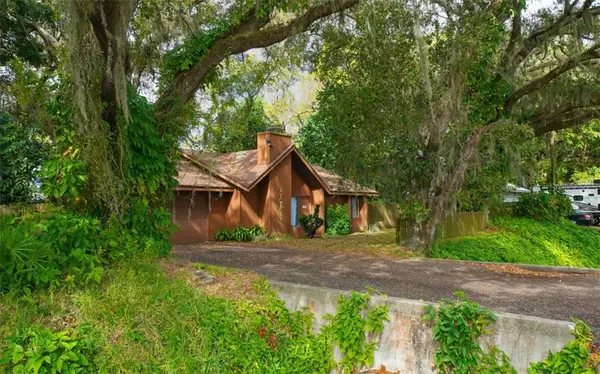For more information regarding the value of a property, please contact us for a free consultation.
4536 BLISS RD Sarasota, FL 34233
Want to know what your home might be worth? Contact us for a FREE valuation!

Our team is ready to help you sell your home for the highest possible price ASAP
Key Details
Sold Price $240,000
Property Type Single Family Home
Sub Type Single Family Residence
Listing Status Sold
Purchase Type For Sale
Square Footage 1,033 sqft
Price per Sqft $232
Subdivision Sarasota Highlands 2
MLS Listing ID A4487145
Sold Date 03/08/21
Bedrooms 2
Full Baths 2
Construction Status Financing,Inspections
HOA Y/N No
Year Built 1979
Annual Tax Amount $1,049
Lot Size 10,890 Sqft
Acres 0.25
Lot Dimensions 100x107
Property Description
INVESTOR alert. This 2b/2ba single family, single story, wood frame home is ripe for renovations. The property is located in SE Sarasota on Bliss Road in an area that requires neither HOA nor CDD fees! NOT in a flood zone either. On a sizeable 1/4 acre lot with lots of mature landscaping and fully fenced backyard, the yard would be ideal if you have little ones or pets. Small covered and screened lanai in the back yard as well. Includes a working wood burning fireplace and a blank canvas for the new owner to make their own renovations! Approximate ages of the systems per the seller are: AC 2013, roof and water heater 2010, and newer living room area flooring. The fencing at the front of the property belongs to the owner with the other portions belonging to his adjoining neighbors, also per the owner. Should have ample room for a pool. Septic tank is located just behind the fence to the right of the front door with the drainfield behind it further from the driveway}. Buyer to please verify all information, room dimensions, ages of all systems etc during inspections. Being sold as is with right to inspect.
Location
State FL
County Sarasota
Community Sarasota Highlands 2
Zoning RSF2
Interior
Interior Features Eat-in Kitchen, Thermostat
Heating Central
Cooling Central Air
Flooring Carpet, Ceramic Tile, Laminate
Fireplaces Type Wood Burning
Fireplace true
Appliance Refrigerator
Exterior
Exterior Feature Fence
Garage Spaces 1.0
Fence Wood
Utilities Available Cable Connected, Electricity Connected
Waterfront false
View Trees/Woods
Roof Type Shingle
Attached Garage true
Garage true
Private Pool No
Building
Lot Description Paved
Story 1
Entry Level One
Foundation Slab
Lot Size Range 1/4 to less than 1/2
Sewer Septic Tank
Water Public
Structure Type Wood Frame
New Construction false
Construction Status Financing,Inspections
Schools
Elementary Schools Ashton Elementary
Middle Schools Sarasota Middle
High Schools Sarasota High
Others
Senior Community No
Ownership Fee Simple
Acceptable Financing Cash, Conventional
Listing Terms Cash, Conventional
Special Listing Condition None
Read Less

© 2024 My Florida Regional MLS DBA Stellar MLS. All Rights Reserved.
Bought with KELLER WILLIAMS CLASSIC GROUP
Learn More About LPT Realty





