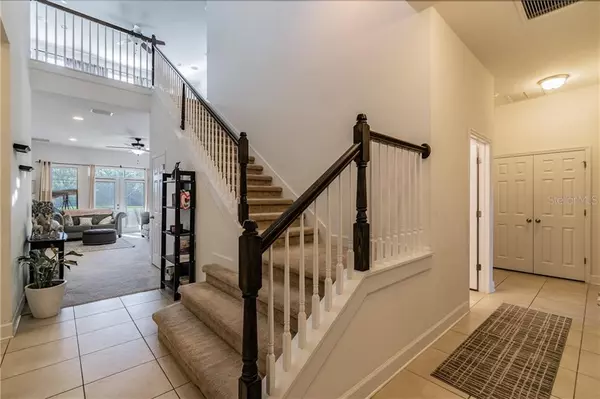For more information regarding the value of a property, please contact us for a free consultation.
11804 CROSS VINE DR Riverview, FL 33579
Want to know what your home might be worth? Contact us for a FREE valuation!

Our team is ready to help you sell your home for the highest possible price ASAP
Key Details
Sold Price $375,000
Property Type Single Family Home
Sub Type Single Family Residence
Listing Status Sold
Purchase Type For Sale
Square Footage 3,204 sqft
Price per Sqft $117
Subdivision Waterleaf Ph 1B
MLS Listing ID T3280896
Sold Date 02/12/21
Bedrooms 5
Full Baths 3
Half Baths 1
HOA Fees $71/ann
HOA Y/N Yes
Year Built 2014
Annual Tax Amount $8,259
Lot Size 8,712 Sqft
Acres 0.2
Property Description
Welcome to this stunning ENERGY EFFICIENT two story home in the very desirable Riverview neighborhood of Waterleaf. This Pembrooke model by Meritage homes boasts 5 bedrooms, 3 1/2 bathrooms and a 2 car garage with an extra long driveway as well as an added game/bonus room. It is situated on an oversized PREMIUM corner lot, on a cul de sac, overlooking a pond and conservation. The exterior has just been freshly painted. At over 3000 sq ft, there is plenty of room for a large or multigenerational family to live comfortably. As you step into the foyer, you will notice the High ceilings and the light and airy open floor plan. Walking through the front door, you can leave your shoes and belongings in the ‘drop zone’ on the left which is conveniently located in front of the garage and next to the laundry room. In the front of the house to the right will contain 3 of the 5 bedrooms of the split bedroom floor plan as well as a bathroom With dual sinks and a spacious coat closet between two of the rooms. As you pass the foyer, to the left will be the guest bathroom and on the same side you will also have the owner’s suite and the owner’s bath. The owner’s bath contains a walk in closet, a beautiful garden tub in the corner as well as a generously sized stand up shower. At the end of the foyer you enter the Family room. This large family room has plenty of space for entertaining as well as French doors that lead out to the screened in patio. Next to the family room is your new DREAM Kitchen equipped with an eat up kitchen island, stainless steel Whirlpool appliances, 42” espresso cabinetry, designer backsplash and a butler’s pantry.... all the necessities for the chef of the house! The kitchen flows into the casual dining room which also has French doors leading out to the screened in patio. Upstairs you will find the 5th bedroom with it’s own full bathroom as well a game/bonus/flex room equipped with a wet bar. This could be a perfect for guest quarters, a mother in law suite, a home office, etc... Out back you will find the screened in patio overlooking a pond and conservation. It’s the perfect peaceful setting for having your morning coffee or watching the sunset at night. This one of a kind GATED community has many amenities available to its residents including a club house, resort style pool, dog park, playground, walking trails, fitness stations, picnic pavilions and a basketball court. Also included with your HOA dues is Ultrafi lightening speed internet and cable which is not only in your home but throughout the community ‘hot spots’ as well.
Check out the virtual tour here: https://my.matterport.com/show/?m=vEmaz9rbb7f&brand=0
Location
State FL
County Hillsborough
Community Waterleaf Ph 1B
Zoning PD
Rooms
Other Rooms Loft
Interior
Interior Features Ceiling Fans(s), High Ceilings, Open Floorplan, Split Bedroom, Walk-In Closet(s), Wet Bar
Heating Central
Cooling Central Air
Flooring Carpet, Ceramic Tile
Fireplace false
Appliance Dishwasher, Disposal, Electric Water Heater, Microwave, Range, Refrigerator
Laundry Laundry Room
Exterior
Exterior Feature French Doors, Hurricane Shutters, Sidewalk
Garage Driveway, Garage Door Opener
Garage Spaces 2.0
Community Features Deed Restrictions, Fitness Center, Gated, Park, Playground, Pool
Utilities Available Cable Connected, Electricity Connected, Public, Sewer Connected, Water Connected
Amenities Available Basketball Court, Cable TV, Clubhouse, Fitness Center, Gated, Park, Playground, Pool, Recreation Facilities, Trail(s)
Waterfront false
View Y/N 1
View Trees/Woods, Water
Roof Type Shingle
Porch Covered, Enclosed, Patio, Screened
Parking Type Driveway, Garage Door Opener
Attached Garage true
Garage true
Private Pool No
Building
Lot Description Conservation Area, Corner Lot, Cul-De-Sac, In County, Oversized Lot, Sidewalk, Paved
Story 2
Entry Level Two
Foundation Slab
Lot Size Range 0 to less than 1/4
Builder Name Meritage
Sewer Public Sewer
Water Public
Structure Type Block,Concrete,Stucco
New Construction false
Schools
Elementary Schools Summerfield-Hb
Middle Schools Eisenhower-Hb
High Schools East Bay-Hb
Others
Pets Allowed Breed Restrictions, Number Limit
HOA Fee Include Cable TV,Pool,Internet
Senior Community No
Ownership Fee Simple
Monthly Total Fees $71
Acceptable Financing Cash, Conventional, FHA, VA Loan
Membership Fee Required Required
Listing Terms Cash, Conventional, FHA, VA Loan
Num of Pet 2
Special Listing Condition None
Read Less

© 2024 My Florida Regional MLS DBA Stellar MLS. All Rights Reserved.
Bought with CENTURY 21 BILL NYE REALTY
Learn More About LPT Realty





