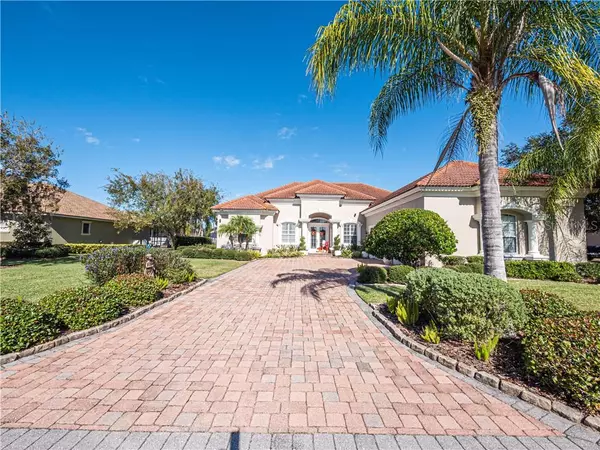For more information regarding the value of a property, please contact us for a free consultation.
9504 WATERFORD OAKS BLVD Winter Haven, FL 33884
Want to know what your home might be worth? Contact us for a FREE valuation!

Our team is ready to help you sell your home for the highest possible price ASAP
Key Details
Sold Price $495,000
Property Type Single Family Home
Sub Type Single Family Residence
Listing Status Sold
Purchase Type For Sale
Square Footage 2,916 sqft
Price per Sqft $169
Subdivision Waterford Oaks
MLS Listing ID L4919878
Sold Date 02/22/21
Bedrooms 4
Full Baths 3
HOA Fees $141/ann
HOA Y/N Yes
Year Built 2006
Annual Tax Amount $5,394
Lot Size 0.370 Acres
Acres 0.37
Property Description
Located in the highly sought-after guard gated community of WATERFORD OAKS with PRIVATE COMMUNITY BOAT RAMP/ACCESS to LAKE WINTERSET on the CHAIN OF LAKES. This Mediterranean POOL home with lush landscaping is ready for new owners. The grand solid wood double door entryway welcomes you by 12’ ceilings, tray ceilings, arched entryways, inviting you into an open concept of about 3,000 square feet of glorious living space. The interior showcases an elegantly upscale designed home and presents 4 bedrooms and 3 bathrooms. Quality finishes have been thoughtfully crafted throughout. You will love how the home is complemented by striking tile and wood flooring, crown molding, pre-wired for surround sound, recessed lighting and front plantation shutters . The heart of the home boasts an oversized gourmet kitchen featuring warm upper and lower wood cabinets, pullout soft close drawers, a walk in pantry, granite countertops, stainless steel appliances and a generous island with under mounted sinks and seating. Entertain and create extraordinary meals. Serve them in the breakfast nook, or in the formal dining room. The master suite is generous in size and a true retreat with dual vanities, walk-in shower, soaking tub, and separate water closet. This triple split layout with the extra bedrooms placed on the opposite side of the home provide plenty of privacy. The interior laundry room has ample cabinet space. This home even has a bonus room that could be used as an extra bedroom or private office. You will find a plethora of upgrades and functional features behind every door. Fully equipped with all everyone dreams of in a perfect home. End your day and relax and unwind on the large screened lanai and take a swim in your sparkling gas heated pool. Have peace of mind knowing there is a kiddie gate and pool alarm. Enjoy life on the water with the private community BOAT RAMP providing direct access to the chain of lakes and boat over to Legoland for the ski show or to one of many waterfront restaurants. NEWER APPLIANCES, NEW AC, NEW GAS POOL HEATER, NEW IRRIGATION & More! Mere minutes for shopping, restaurants and LEGOLAND! Close to I4 for easy commute to Disney/Orlando and the best of Tampa Bay attractions. Make this home yours today! Call for your showing!
Location
State FL
County Polk
Community Waterford Oaks
Rooms
Other Rooms Attic, Den/Library/Office, Formal Dining Room Separate, Formal Living Room Separate, Great Room, Inside Utility
Interior
Interior Features Ceiling Fans(s), Crown Molding, Dry Bar, Eat-in Kitchen, High Ceilings, Kitchen/Family Room Combo, Solid Surface Counters, Solid Wood Cabinets, Split Bedroom, Tray Ceiling(s), Walk-In Closet(s)
Heating Central, Natural Gas
Cooling Central Air
Flooring Ceramic Tile, Wood
Fireplace false
Appliance Convection Oven, Dishwasher, Disposal, Gas Water Heater, Ice Maker, Microwave, Range Hood, Refrigerator
Laundry Laundry Room
Exterior
Exterior Feature French Doors, Irrigation System, Sliding Doors
Garage Garage Door Opener
Garage Spaces 3.0
Pool Child Safety Fence, Deck, Heated, In Ground, Lighting, Pool Alarm, Screen Enclosure
Community Features Boat Ramp, Deed Restrictions, Fishing, Gated, Water Access, Waterfront
Utilities Available Cable Available, Electricity Available, Natural Gas Available, Public, Street Lights
Amenities Available Dock, Gated, Private Boat Ramp
Waterfront false
Water Access 1
Water Access Desc Lake - Chain of Lakes
Roof Type Tile
Parking Type Garage Door Opener
Attached Garage true
Garage true
Private Pool Yes
Building
Story 1
Entry Level One
Foundation Slab
Lot Size Range 1/4 to less than 1/2
Sewer Public Sewer
Water Public
Architectural Style Spanish/Mediterranean
Structure Type Block,Stucco
New Construction false
Schools
Elementary Schools Chain O Lakes Elem
Middle Schools Denison Middle
High Schools Lake Region High
Others
Pets Allowed Yes
Senior Community No
Ownership Fee Simple
Monthly Total Fees $141
Acceptable Financing Cash, Conventional, VA Loan
Membership Fee Required Required
Listing Terms Cash, Conventional, VA Loan
Special Listing Condition None
Read Less

© 2024 My Florida Regional MLS DBA Stellar MLS. All Rights Reserved.
Bought with COTTON REALTY & ASSOC, INC
Learn More About LPT Realty





