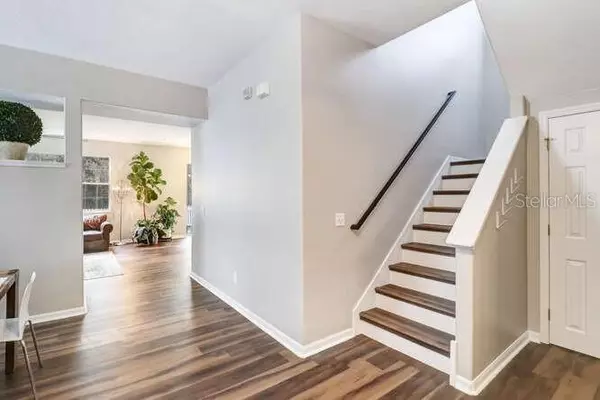For more information regarding the value of a property, please contact us for a free consultation.
26840 STILLBROOK DR Wesley Chapel, FL 33544
Want to know what your home might be worth? Contact us for a FREE valuation!

Our team is ready to help you sell your home for the highest possible price ASAP
Key Details
Sold Price $323,000
Property Type Single Family Home
Sub Type Single Family Residence
Listing Status Sold
Purchase Type For Sale
Square Footage 2,278 sqft
Price per Sqft $141
Subdivision Seven Oaks - Stillbrook
MLS Listing ID T3283709
Sold Date 02/25/21
Bedrooms 3
Full Baths 2
Half Baths 1
Construction Status Inspections
HOA Fees $11/ann
HOA Y/N Yes
Year Built 2004
Annual Tax Amount $3,544
Lot Size 5,227 Sqft
Acres 0.12
Lot Dimensions Per Public Record
Property Description
PROPERTY IS MULTIPLE BID. HIGHEST AND BEST DUE BY 5PM ON WEDNESDAY, JANUARY 12, 2021. Renovated & Well-Maintained 3 Bedroom, 2.5 Bath + Loft and 2-Car Garage on quiet & serene Conservation homesite in desirable Stillbrook at Seven Oaks. This home offers a calming aura in 2,278 square feet of air conditioned & versatile living space. The front door is angled from the street creating immediate privacy. Walk through the front door and you are greeted by open & airy spaces. Formal Living Room & Reading Nook area welcomes you. To the right, you’ll find the Powder Room & Laundry Room. Straight ahead the GREAT Room offers a SPACIOUS Family Room, Dinette & Kitchen. Natural lights pours through the large windows and cascades through the home. The Kitchen boasts lots of storage in the WOOD cabinetry with crown molding, GRANITE counter tops & STAINLESS STEEL appliances + nice size PANTRY. Upstairs you’ll find the Master Suite + 2 Secondary Bedrooms, 2 Full Baths & the LOFT. The Master Retreat at the back of the home is truly private with views of the tranquil WOODED conservation. It also features a SPA-like, totally renovated en-suite BATH which boasts large shower stall with frameless enclosure with rain shower head, soaker tub with chrome plumbing fixtures, MODERN gray, dual vanity with MARBLE counter top, backlit vanity mirrors, marble-look ceramic 12x24 tiles and other TRENDY touches. Don’t miss the HUGE walk-in closet! Other Full Bath is renovated as well with the same tones & modern touches. FULLY FENCED backyard offers privacy & safety and is freshly sodded. Just some of the UPGRADES & RENOVATIONS include: NEW ROOF 2018, EXTERIOR PAINT 2019, INTERIOR Walls, Trim & Door PAINT 2021, Luxury Vinyl Plank wood-look flooring throughout; HVAC 2018; Hot Water Heater 2015 & Water Softener. Seven Oaks features world class amenities including a Clubhouse, Tennis Courts, Pool, Basketball and more. The community also features miles of nature trails for all your outdoor activities. Ask for the Property Information Sheet for all components & average monthly costs. Schedule your private showing today!
Location
State FL
County Pasco
Community Seven Oaks - Stillbrook
Zoning MPUD
Rooms
Other Rooms Inside Utility, Loft
Interior
Interior Features Solid Wood Cabinets, Stone Counters, Walk-In Closet(s)
Heating Central, Electric
Cooling Central Air
Flooring Vinyl
Furnishings Unfurnished
Fireplace false
Appliance Dishwasher, Disposal, Microwave, Range, Refrigerator
Laundry Inside, Laundry Room
Exterior
Exterior Feature Fence, Sidewalk, Sliding Doors
Garage Spaces 2.0
Fence Vinyl
Community Features Deed Restrictions, Fitness Center, Irrigation-Reclaimed Water, Park, Playground, Pool, Sidewalks, Tennis Courts
Utilities Available Cable Available, Cable Connected, Electricity Connected
Amenities Available Clubhouse, Fitness Center, Park, Playground, Pool, Recreation Facilities
Waterfront false
Roof Type Shingle
Porch Front Porch
Attached Garage true
Garage true
Private Pool No
Building
Story 2
Entry Level Two
Foundation Slab
Lot Size Range 0 to less than 1/4
Sewer Public Sewer
Water Public
Architectural Style Florida
Structure Type Block,Stucco,Wood Frame
New Construction false
Construction Status Inspections
Schools
Elementary Schools Seven Oaks Elementary-Po
Middle Schools John Long Middle-Po
High Schools Wiregrass Ranch High-Po
Others
Pets Allowed Yes
HOA Fee Include Pool,Management,Recreational Facilities
Senior Community No
Pet Size Extra Large (101+ Lbs.)
Ownership Fee Simple
Monthly Total Fees $11
Acceptable Financing Cash, Conventional, VA Loan
Membership Fee Required Required
Listing Terms Cash, Conventional, VA Loan
Num of Pet 2
Special Listing Condition None
Read Less

© 2024 My Florida Regional MLS DBA Stellar MLS. All Rights Reserved.
Bought with PROPERTY LOGIC RE
Learn More About LPT Realty





