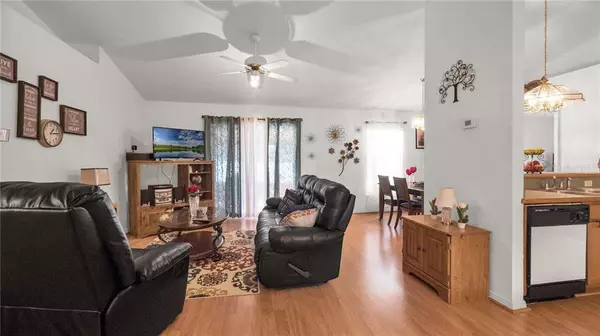For more information regarding the value of a property, please contact us for a free consultation.
7 BAY RIDGE LOOP Mascotte, FL 34753
Want to know what your home might be worth? Contact us for a FREE valuation!

Our team is ready to help you sell your home for the highest possible price ASAP
Key Details
Sold Price $185,100
Property Type Single Family Home
Sub Type Single Family Residence
Listing Status Sold
Purchase Type For Sale
Square Footage 1,199 sqft
Price per Sqft $154
Subdivision Bay Rdg
MLS Listing ID G5037351
Sold Date 02/23/21
Bedrooms 3
Full Baths 2
HOA Y/N No
Year Built 1997
Annual Tax Amount $1,970
Lot Size 10,454 Sqft
Acres 0.24
Lot Dimensions 80x128
Property Description
Welcome home to this amazing 3 bedroom 2 bathroom 1,199 SqFt dream. Perfectly situated on a large lot in the Bay Ridge Subdivision with NO HOA, this home would make for the perfect first home or an investment property. Arriving at the home you will fall in love with the little details, such as fresh paint, new AC and a newer roof. Step inside and you will be welcomed by the cozy, yet spacious living room and kitchen. The Living room is beautifully lit by the large sliding glass door. The kitchen is very spacious and features a sweet dinette for additional seating and all kitchen appliances convey. The dinette is open to the living room and the breakfast bar, allowing you to feel connected no matter what room you are in. On one side of the home you will see the wonderful master suite featuring a large walk-in closet and lovely master bath. On the other side of the home you will find two more spacious bedrooms and a full bath. You will find gorgeous laminate throughout the main living areas with carpet in the bedrooms. Relax back on your screened in patio or enjoy your large and mostly fenced backyard. This home has been incredibly maintained and you will not want to miss out on this opportunity!
Location
State FL
County Lake
Community Bay Rdg
Zoning SFMD
Interior
Interior Features Ceiling Fans(s), Eat-in Kitchen, Split Bedroom
Heating Central
Cooling Central Air
Flooring Carpet, Laminate, Linoleum
Fireplace false
Appliance Dishwasher, Microwave, Refrigerator
Laundry In Garage
Exterior
Exterior Feature Fence, Rain Gutters
Garage Garage Door Opener
Garage Spaces 2.0
Utilities Available Cable Connected, Electricity Connected, Public
Waterfront false
Roof Type Shingle
Porch Patio
Attached Garage true
Garage true
Private Pool No
Building
Lot Description City Limits, Paved
Story 1
Entry Level One
Foundation Slab
Lot Size Range 0 to less than 1/4
Sewer Septic Tank
Water Public
Architectural Style Contemporary
Structure Type Block
New Construction false
Others
Pets Allowed Yes
Senior Community No
Ownership Fee Simple
Acceptable Financing Cash, Conventional, FHA, USDA Loan, VA Loan
Listing Terms Cash, Conventional, FHA, USDA Loan, VA Loan
Special Listing Condition None
Read Less

© 2024 My Florida Regional MLS DBA Stellar MLS. All Rights Reserved.
Bought with EXP REALTY LLC
Learn More About LPT Realty





