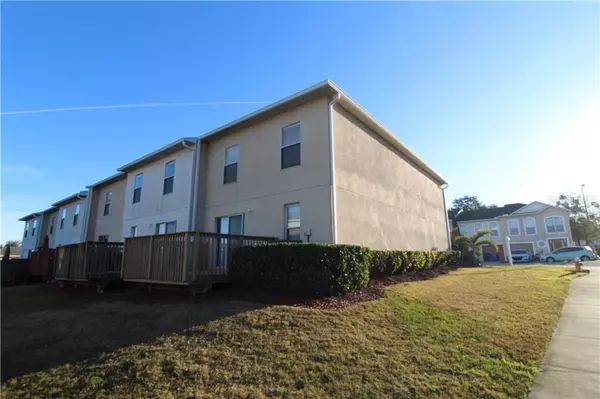For more information regarding the value of a property, please contact us for a free consultation.
4072 DOVER TERRACE DR Lakeland, FL 33810
Want to know what your home might be worth? Contact us for a FREE valuation!

Our team is ready to help you sell your home for the highest possible price ASAP
Key Details
Sold Price $174,500
Property Type Townhouse
Sub Type Townhouse
Listing Status Sold
Purchase Type For Sale
Square Footage 1,771 sqft
Price per Sqft $98
Subdivision Hampton Hills South Ph 3
MLS Listing ID O5921022
Sold Date 03/25/21
Bedrooms 3
Full Baths 2
Half Baths 1
Construction Status Financing
HOA Fees $148/mo
HOA Y/N Yes
Year Built 2006
Annual Tax Amount $666
Lot Size 1,306 Sqft
Acres 0.03
Property Description
Amazing opportunity END UNIT Townhome located in Hampton Hills South Community will not last. Home is Convenirntly located and in North Lakeland right off US 98 with easy access to Interstate 4. Area offers numerous Dining and Shopping including Lakeland Mall. This home is wonderful for entertaining featuring oversized family/Living room Dining area opens up to updated deck in back yard. In addition this Home features 3 Large bedrooms 2 bathrooms plus a loft upstairs. This home also offers private 1 car garage plus additional parking with private driveway. property is short walk to community Swimming pool and Cabana Areas.
Location
State FL
County Polk
Community Hampton Hills South Ph 3
Rooms
Other Rooms Attic, Bonus Room, Breakfast Room Separate, Family Room, Inside Utility
Interior
Interior Features Dry Bar, Kitchen/Family Room Combo, Stone Counters
Heating Electric, Heat Pump
Cooling Central Air
Flooring Bamboo, Ceramic Tile
Furnishings Unfurnished
Fireplace false
Appliance Dishwasher, Disposal, Electric Water Heater, Exhaust Fan, Microwave, Range, Refrigerator
Laundry Inside
Exterior
Exterior Feature Sliding Doors, Sprinkler Metered
Garage Garage Door Opener, Guest
Garage Spaces 1.0
Community Features Deed Restrictions, Pool
Utilities Available BB/HS Internet Available, Cable Available, Electricity Available, Electricity Connected
Amenities Available Fence Restrictions, Pool
Waterfront false
View City
Roof Type Shingle
Porch Deck
Attached Garage true
Garage true
Private Pool No
Building
Lot Description Cul-De-Sac, Private
Story 2
Entry Level Two
Foundation Slab
Lot Size Range 0 to less than 1/4
Sewer Public Sewer
Water Public
Architectural Style Contemporary
Structure Type Block
New Construction false
Construction Status Financing
Schools
Elementary Schools Sleepy Hill Elementary
Middle Schools Sleepy Hill Middle
High Schools Kathleen High
Others
Pets Allowed Number Limit, Size Limit, Yes
HOA Fee Include Pool,Pool
Senior Community No
Pet Size Large (61-100 Lbs.)
Ownership Fee Simple
Monthly Total Fees $148
Acceptable Financing Cash, Conventional, FHA, VA Loan
Membership Fee Required Required
Listing Terms Cash, Conventional, FHA, VA Loan
Num of Pet 2
Special Listing Condition None
Read Less

© 2024 My Florida Regional MLS DBA Stellar MLS. All Rights Reserved.
Bought with YOUNG REAL ESTATE
Learn More About LPT Realty





