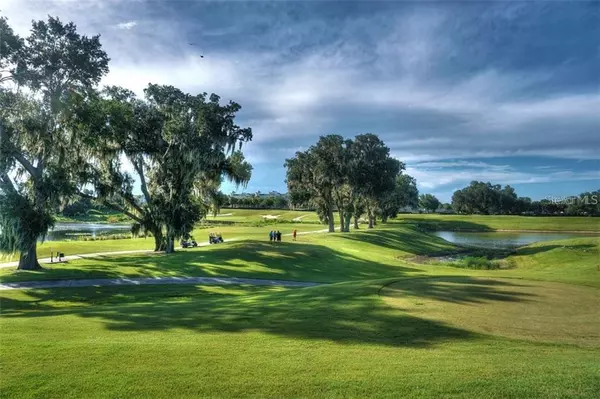For more information regarding the value of a property, please contact us for a free consultation.
2908 CANARY PL The Villages, FL 32163
Want to know what your home might be worth? Contact us for a FREE valuation!

Our team is ready to help you sell your home for the highest possible price ASAP
Key Details
Sold Price $870,000
Property Type Single Family Home
Sub Type Single Family Residence
Listing Status Sold
Purchase Type For Sale
Square Footage 2,493 sqft
Price per Sqft $348
Subdivision Villages/Sumter
MLS Listing ID G5038441
Sold Date 03/09/21
Bedrooms 3
Full Baths 2
Construction Status Inspections
HOA Y/N No
Year Built 2012
Annual Tax Amount $7,520
Lot Size 10,890 Sqft
Acres 0.25
Property Description
Living and playing in paradise! This stretched in all direction 3 bedroom 2 bath Begonia model home in The Village of Gilchrist has everything you are looking for. Inside features include heavy crown molding and enhanced wood features, plantation shutters throughout, granite counter tops in kitchen and bathrooms, kitchen backsplash, kitchen island, water filtration system, beautiful solid hardwood floors in dining and living room. Florida/sun room added to the back of the house with ductless H/AC. Three large picture windows overlooking spectacular views of Bonifay Destin hole #5, Evans Prairie Kildeer #4, Evans Prairie Preserve and one holding pond and beautiful sunsets. Master suite features coffered ceiling with lights, walk in shower, his/hers vanities and walk in closets with custom shelving in the closets. All rooms have been freshly painted featuring accent walls in most rooms. Enjoy your evenings relaxing in the pool or hot tub with a large birdcage enclosure. Beautiful landscaping with raised stone flower beds, landscape lighting, mature palm trees, pavers on the driveway, entry and walkways/patio. The outside also has fresh paint. There is an dog area with access from the lanai enclosed with a castle wall and gate access for outside entry.
Location
State FL
County Sumter
Community Villages/Sumter
Zoning RES
Rooms
Other Rooms Florida Room, Inside Utility
Interior
Interior Features Ceiling Fans(s), Crown Molding, Eat-in Kitchen, Open Floorplan, Solid Surface Counters, Tray Ceiling(s), Walk-In Closet(s), Window Treatments
Heating Electric
Cooling Central Air, Mini-Split Unit(s)
Flooring Ceramic Tile, Hardwood
Fireplace false
Appliance Built-In Oven, Cooktop, Disposal, Dryer, Electric Water Heater, Microwave, Refrigerator, Washer, Water Filtration System
Laundry Laundry Room
Exterior
Exterior Feature Irrigation System, Lighting
Garage Spaces 2.0
Pool Gunite, Heated, In Ground, Screen Enclosure
Community Features Deed Restrictions, Fishing, Gated, Golf, Irrigation-Reclaimed Water, Pool, Special Community Restrictions, Tennis Courts, Waterfront
Utilities Available BB/HS Internet Available, Cable Connected, Electricity Connected, Fiber Optics, Public, Sewer Connected, Sprinkler Recycled, Underground Utilities, Water Connected
Waterfront true
Waterfront Description Pond
View Y/N 1
View Golf Course, Water
Roof Type Shingle
Attached Garage true
Garage true
Private Pool Yes
Building
Lot Description Cul-De-Sac, On Golf Course
Entry Level One
Foundation Slab
Lot Size Range 1/4 to less than 1/2
Sewer Public Sewer
Water Public
Structure Type Block,Stucco
New Construction false
Construction Status Inspections
Others
Pets Allowed Yes
Senior Community Yes
Ownership Fee Simple
Acceptable Financing Cash, Conventional, FHA, VA Loan
Listing Terms Cash, Conventional, FHA, VA Loan
Num of Pet 2
Special Listing Condition None
Read Less

© 2024 My Florida Regional MLS DBA Stellar MLS. All Rights Reserved.
Bought with NEXTHOME KD PREMIER REALTY
Learn More About LPT Realty





