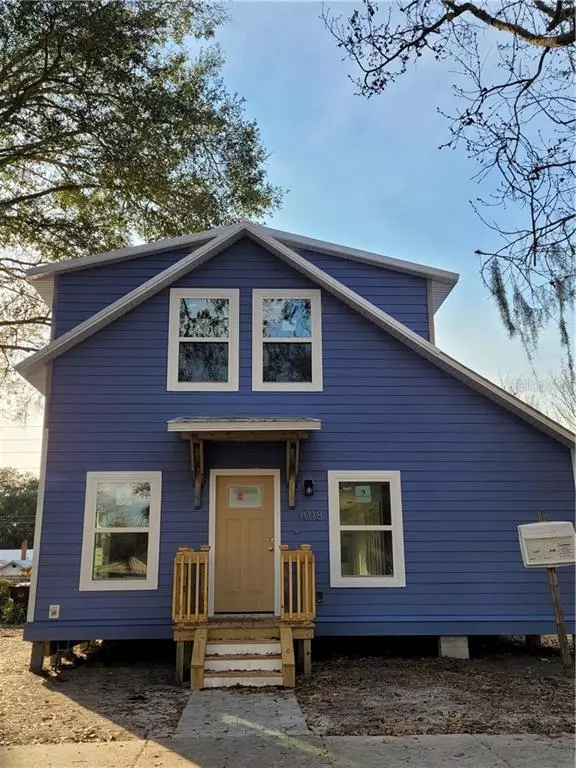For more information regarding the value of a property, please contact us for a free consultation.
1018 MISSOURI AVE Saint Cloud, FL 34769
Want to know what your home might be worth? Contact us for a FREE valuation!

Our team is ready to help you sell your home for the highest possible price ASAP
Key Details
Sold Price $280,000
Property Type Single Family Home
Sub Type Single Family Residence
Listing Status Sold
Purchase Type For Sale
Square Footage 1,706 sqft
Price per Sqft $164
Subdivision St Cloud
MLS Listing ID S5046303
Sold Date 03/09/21
Bedrooms 3
Full Baths 2
Half Baths 1
Construction Status Appraisal,Financing,Inspections
HOA Y/N No
Year Built 1909
Annual Tax Amount $642
Lot Size 7,405 Sqft
Acres 0.17
Property Description
COMPLETE REMODEL ON THIS HOME THAT HAS BEEN APPROVED HISTORIC. THIS HOME IS A COMPLETE REMODEL
FROM DEAD TO TOE WITH HIGH END UPGRADES THROUGHOUT. REAL HARDWOOD FLOORS, TANKLESS WATER
HEATER, INSIDE LAUNDY ROOM, UNDER COUNTER LIGHTING, NEW STAINLESS STEEL KITCHEN APPLIANCES, NEW
METAL ROOF, HARDY SIDING, DOUBLE INSULATED WINDOWS, FOAM INSULATION, LARGE WOOD DECK ON REAR OF
HOME, ALLEY ACCESS, WILL BE COMPLETELY FENCED, ALL BEDROOMS UPSTAIRS, COMPLETE OPEN FLOOR PLAN
DOWNSTAIRS. TOO MANY UPGRADES TO MENTION IN THIS HOME.
Location
State FL
County Osceola
Community St Cloud
Zoning SR2
Rooms
Other Rooms Breakfast Room Separate, Great Room, Inside Utility
Interior
Interior Features Ceiling Fans(s), Open Floorplan, Solid Surface Counters, Stone Counters
Heating Electric
Cooling Central Air
Flooring Carpet, Wood
Fireplace false
Appliance Dishwasher, Disposal, Electric Water Heater, Microwave, Range, Refrigerator, Tankless Water Heater
Laundry Inside, Laundry Room
Exterior
Exterior Feature Fence, Sliding Doors
Fence Chain Link
Community Features None
Utilities Available BB/HS Internet Available, Cable Available, Electricity Connected, Public, Water Connected
Waterfront false
Roof Type Metal
Porch Deck, Front Porch, Rear Porch
Garage false
Private Pool No
Building
Lot Description City Limits, Near Public Transit, Paved
Entry Level Two
Foundation Crawlspace
Lot Size Range 0 to less than 1/4
Sewer Public Sewer
Water Public
Architectural Style Historical
Structure Type Cement Siding,Wood Frame
New Construction false
Construction Status Appraisal,Financing,Inspections
Others
Pets Allowed Yes
Senior Community No
Ownership Fee Simple
Acceptable Financing Cash, Conventional, FHA, VA Loan
Listing Terms Cash, Conventional, FHA, VA Loan
Special Listing Condition None
Read Less

© 2024 My Florida Regional MLS DBA Stellar MLS. All Rights Reserved.
Bought with BHHS RESULTS REALTY
Learn More About LPT Realty




