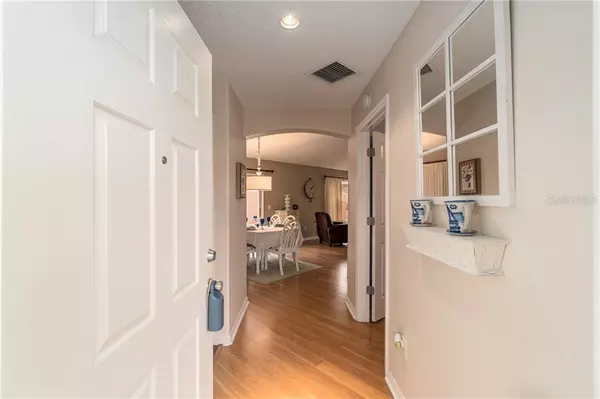For more information regarding the value of a property, please contact us for a free consultation.
17490 SE 84TH FOXGROVE AVE The Villages, FL 32162
Want to know what your home might be worth? Contact us for a FREE valuation!

Our team is ready to help you sell your home for the highest possible price ASAP
Key Details
Sold Price $295,000
Property Type Single Family Home
Sub Type Villa
Listing Status Sold
Purchase Type For Sale
Square Footage 1,575 sqft
Price per Sqft $187
Subdivision The Villages
MLS Listing ID G5038691
Sold Date 03/25/21
Bedrooms 2
Full Baths 2
HOA Y/N No
Year Built 2002
Annual Tax Amount $3,160
Lot Size 10,454 Sqft
Acres 0.24
Lot Dimensions 124x84
Property Description
Are you looking for a home with 2 suites? Golf cart garage? 2 car garage? And a large lot? Convenient to activities and shopping? Well, look at this gem! Well cared for, unique and accessible, 2 B/ 2 B stretched Beauregard with a Bonus Room. 1575 sq. ft. Split bedrooms create 2 suites- the bonus room is off of the first bedroom allowing for a sitting room, bathroom, and bedroom with walk-in closet, or you can enjoy the bonus room as a private office. Minutes from Nancy Lopez C. C. and Golf Course. Both Garages have built-in workbenches. Enjoy coffee on the covered lanai which is capped off with a birdcage. Vaulted ceilings. The roof and HVAC replaced in 2019, the gas hot water heater in 2017. The bond is paid. A short golf cart ride to recreation facilities, pools, shopping, VA Medical Center, Medical Offices, and Savannah Center. Priced to sell!
Location
State FL
County Marion
Community The Villages
Zoning PUD
Rooms
Other Rooms Attic, Bonus Room
Interior
Interior Features Ceiling Fans(s), High Ceilings, Living Room/Dining Room Combo, Open Floorplan, Solid Wood Cabinets, Split Bedroom, Stone Counters, Thermostat, Walk-In Closet(s), Window Treatments
Heating Central, Natural Gas
Cooling Central Air
Flooring Carpet, Laminate, Tile, Vinyl
Furnishings Unfurnished
Fireplace false
Appliance Dishwasher, Disposal, Dryer, Exhaust Fan, Gas Water Heater, Microwave, Range, Refrigerator, Washer
Laundry In Garage
Exterior
Exterior Feature Fence, Irrigation System, Rain Gutters, Sliding Doors, Sprinkler Metered
Garage Garage Door Opener, Golf Cart Garage, Workshop in Garage
Garage Spaces 2.0
Community Features Deed Restrictions, Golf Carts OK, Golf
Utilities Available Cable Available, Electricity Available, Electricity Connected, Natural Gas Available, Natural Gas Connected, Phone Available, Public, Sewer Available, Sewer Connected, Sprinkler Meter, Underground Utilities, Water Available, Water Connected
Waterfront false
Roof Type Shingle
Porch Covered, Deck, Patio, Screened, Side Porch
Attached Garage true
Garage true
Private Pool No
Building
Lot Description Near Golf Course, Oversized Lot
Story 1
Entry Level One
Foundation Slab
Lot Size Range 0 to less than 1/4
Sewer Public Sewer
Water Public
Architectural Style Courtyard
Structure Type Concrete,Stucco
New Construction false
Others
Pets Allowed Yes
HOA Fee Include Pool,Recreational Facilities
Senior Community Yes
Ownership Fee Simple
Monthly Total Fees $164
Acceptable Financing Cash, Conventional, FHA, VA Loan
Listing Terms Cash, Conventional, FHA, VA Loan
Special Listing Condition None
Read Less

© 2024 My Florida Regional MLS DBA Stellar MLS. All Rights Reserved.
Bought with REALTY EXECUTIVES IN THE VILLA
Learn More About LPT Realty





