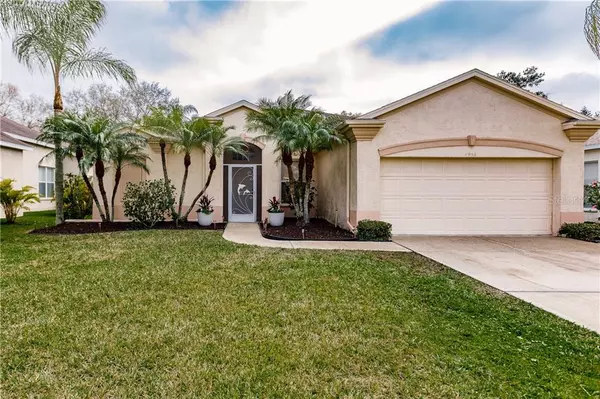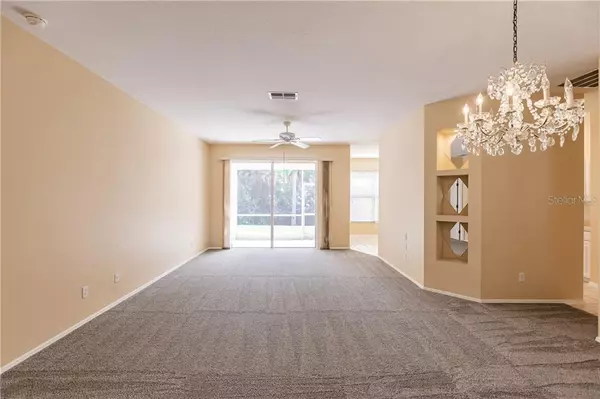For more information regarding the value of a property, please contact us for a free consultation.
4958 OLDHAM ST Sarasota, FL 34238
Want to know what your home might be worth? Contact us for a FREE valuation!

Our team is ready to help you sell your home for the highest possible price ASAP
Key Details
Sold Price $348,700
Property Type Single Family Home
Sub Type Single Family Residence
Listing Status Sold
Purchase Type For Sale
Square Footage 1,537 sqft
Price per Sqft $226
Subdivision Wellington Chase
MLS Listing ID A4491472
Sold Date 03/17/21
Bedrooms 3
Full Baths 2
Construction Status No Contingency
HOA Fees $31
HOA Y/N Yes
Year Built 1997
Annual Tax Amount $2,251
Lot Size 6,969 Sqft
Acres 0.16
Property Description
Multiple Offers - please submit highest and best by 7:00pm on Monday, Feb. 22nd. This is the one you've been waiting for! Very desirable Wellington Chase in Palmer Ranch priced below market value. High Ceilings, bright sunlight, split floor plan with a beautiful private backyard view of gorgeous Florida tropical foliage. Just a few minutes from Siesta Key and close to all the shopping and restaurants you could ever want. Close access to I-75. Seller has professionally cleaned and freshly painted the entire house as well as installed all new carpet in this spacious 3 BR, 2 BA ranch home with a split floor plan. Master bedroom has sliding doors out to the screened lania, massive walk in closet and very spacious en suite bathroom. Kitchen with white cabinetry, white appliances and breakfast nook. Living Room is bright and spacious with formal dining area. The wing off the kitchen offers 2 more bedrooms and a hall bath. The 200 sq ft screened lania stretches almost across the entire width of the home and is perfect for relaxing and enjoying the beautiful Florida weather.
Location
State FL
County Sarasota
Community Wellington Chase
Zoning RSF3
Interior
Interior Features Ceiling Fans(s), High Ceilings, Living Room/Dining Room Combo, Split Bedroom, Walk-In Closet(s), Window Treatments
Heating Electric
Cooling Central Air
Flooring Carpet, Ceramic Tile
Furnishings Unfurnished
Fireplace false
Appliance Dishwasher, Disposal, Dryer, Electric Water Heater, Microwave, Range, Refrigerator, Washer
Laundry Inside, Laundry Room
Exterior
Exterior Feature Irrigation System, Rain Gutters, Sidewalk, Sliding Doors
Garage Driveway, Garage Door Opener, Ground Level, Off Street
Garage Spaces 2.0
Community Features Deed Restrictions, Golf Carts OK, Irrigation-Reclaimed Water, Sidewalks
Utilities Available BB/HS Internet Available, Cable Available, Electricity Connected, Sewer Connected, Water Connected
Waterfront false
Roof Type Shingle
Porch Enclosed, Patio, Screened
Parking Type Driveway, Garage Door Opener, Ground Level, Off Street
Attached Garage true
Garage true
Private Pool No
Building
Lot Description Level, Paved
Story 1
Entry Level One
Foundation Slab
Lot Size Range 0 to less than 1/4
Sewer Public Sewer
Water Public
Architectural Style Ranch
Structure Type Concrete,Stucco
New Construction false
Construction Status No Contingency
Schools
Elementary Schools Ashton Elementary
Middle Schools Sarasota Middle
High Schools Riverview High
Others
Pets Allowed Yes
HOA Fee Include Common Area Taxes,Escrow Reserves Fund,Private Road,Sewer,Trash
Senior Community No
Pet Size Large (61-100 Lbs.)
Ownership Fee Simple
Monthly Total Fees $62
Acceptable Financing Cash, Conventional
Membership Fee Required Required
Listing Terms Cash, Conventional
Num of Pet 3
Special Listing Condition None
Read Less

© 2024 My Florida Regional MLS DBA Stellar MLS. All Rights Reserved.
Bought with SPECIALIZED REAL ESTATE LLC
Learn More About LPT Realty





