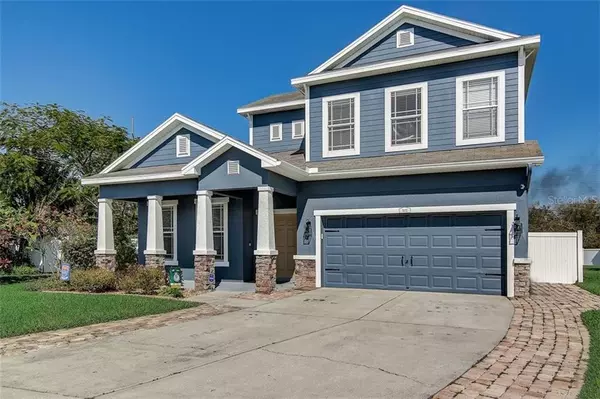For more information regarding the value of a property, please contact us for a free consultation.
3112 AZALEA BLOSSOM DR Plant City, FL 33567
Want to know what your home might be worth? Contact us for a FREE valuation!

Our team is ready to help you sell your home for the highest possible price ASAP
Key Details
Sold Price $300,000
Property Type Single Family Home
Sub Type Single Family Residence
Listing Status Sold
Purchase Type For Sale
Square Footage 2,356 sqft
Price per Sqft $127
Subdivision Magnolia Green Ph 1
MLS Listing ID T3290659
Sold Date 03/24/21
Bedrooms 4
Full Baths 2
Half Baths 1
Construction Status Inspections
HOA Fees $42/qua
HOA Y/N Yes
Year Built 2007
Lot Size 0.260 Acres
Acres 0.26
Lot Dimensions 84.36x136
Property Description
Have you always dreamed of having the BIGGEST YARD IN THE NEIGHBORHOOD? Then this is the home you've been waiting for! This lovely two story home has the space, both inside and out, to allow you to breath. This front porch is a welcoming place to visit with the neighbors or read a book on a balmy Florida day. Downstairs you'll find a huge living room, a great kitchen with granite counter tops, stainless steel appliances, and an island, a dining room, powder room and a spacious master bedroom. Head upstairs where you'll enter a great bonus space, three good sized bedrooms and another full bath. Then outside to the back yard to enjoy hanging out on the open patio to watch a neighborhood game of soccer, baseball, volleyball or whatever fun you can create! Located in the quiet community of Magnolia Greens in Plant City, just a short commute to Brandon or Tampa.
Location
State FL
County Hillsborough
Community Magnolia Green Ph 1
Zoning PD
Interior
Interior Features Ceiling Fans(s)
Heating Central
Cooling Central Air
Flooring Carpet, Ceramic Tile
Fireplace false
Appliance Dishwasher, Disposal, Electric Water Heater, Microwave, Range, Refrigerator
Exterior
Exterior Feature Fence, Irrigation System, Sidewalk, Sliding Doors
Garage Spaces 2.0
Fence Vinyl
Community Features Park, Pool
Utilities Available Electricity Connected, Sewer Connected, Water Connected
Amenities Available Park, Pool
Waterfront false
Roof Type Shingle
Attached Garage true
Garage true
Private Pool No
Building
Story 2
Entry Level Two
Foundation Slab
Lot Size Range 1/4 to less than 1/2
Sewer Public Sewer
Water Public
Structure Type Block,Stucco
New Construction false
Construction Status Inspections
Schools
Elementary Schools Robinson Elementary School-Hb
Middle Schools Turkey Creek-Hb
High Schools Durant-Hb
Others
Pets Allowed Yes
Senior Community No
Ownership Fee Simple
Monthly Total Fees $42
Acceptable Financing Cash, Conventional, FHA, VA Loan
Membership Fee Required Required
Listing Terms Cash, Conventional, FHA, VA Loan
Special Listing Condition None
Read Less

© 2024 My Florida Regional MLS DBA Stellar MLS. All Rights Reserved.
Bought with FUTURE HOME REALTY INC
Learn More About LPT Realty





