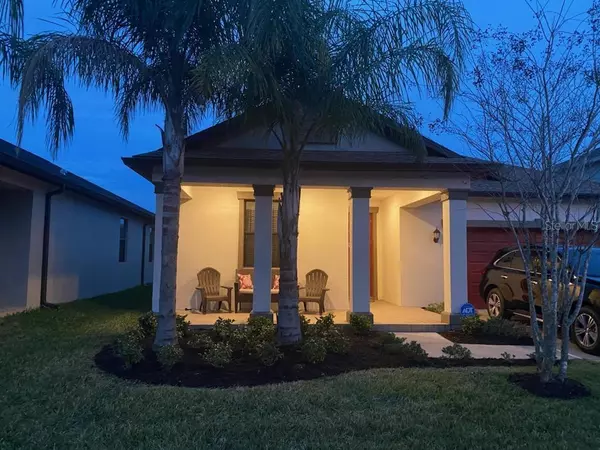For more information regarding the value of a property, please contact us for a free consultation.
4178 MOUNT BANDON DR Land O Lakes, FL 34638
Want to know what your home might be worth? Contact us for a FREE valuation!

Our team is ready to help you sell your home for the highest possible price ASAP
Key Details
Sold Price $325,000
Property Type Single Family Home
Sub Type Single Family Residence
Listing Status Sold
Purchase Type For Sale
Square Footage 1,754 sqft
Price per Sqft $185
Subdivision Concord Stn Ph 5 Uns A1 & A2
MLS Listing ID U8113568
Sold Date 04/12/21
Bedrooms 3
Full Baths 2
HOA Fees $14/ann
HOA Y/N Yes
Year Built 2017
Annual Tax Amount $2,692
Lot Size 5,662 Sqft
Acres 0.13
Property Description
Gorgeous, Immaculate & Move In Ready. 3 1/2 year YOUNG home in a small enclave of Newer homes in the desirable Concord Station Community! One entry in and out of the community makes it more quiet and secure. The home boasts a Huge Open Field and Pond behind it with no close neighbors. Private and Serene view. Enter the spacious paver tiled front porch and entry area into the foyer with ceramic tile laid on diagonal all through the main house. Two carpeted bedrooms and a bath are in the front of the home. Then enter the very open Great room area of the Living room, Dining room and Kitchen which all have Fantastic open views to the Field and Pond in the rear. You will love it! The Master bedroom is in the rear with the same Awesome view, a beautiful bathroom with soaking tub, shower and walk in closet. The large master closet opens to the laundry room and then out to the main hall. A Wonderful flowing floor plan.
Here are the great details. GRANITE COUNTERS in both baths, kitchen and entry foyer at the garage entry. NICKEL vanity lighting, hardware, plumbing and lever door handles. Kitchen has 42" CABINETS with raised panel doors and pull out shelves. FANS in all bedrooms and great room.
ALSO pre-wired SECURITY system, energy efficient LOW E dual pane windows, R 30 INSULATION, 30 YEAR DIMENSIONAL mildew resistant roof shingles, HOME PEST PROTECTION, whole home HURRICANE PANELS and more.
GREAT Schools, GREAT Neighbors GREAT Community with Wonderful amenities, community pool, fitness center, clubhouse with kitchen, billiards, park and playground, basketball, tennis courts and you'll love the splash park 1.3 miles away!
Restaurants, shopping and easy access to interstates,Tampa and Beaches close by.
COME AND RELAX IN THIS PEACEFUL BEAUTIFUL HOME AND AREA!
Location
State FL
County Pasco
Community Concord Stn Ph 5 Uns A1 & A2
Zoning MPUD
Rooms
Other Rooms Inside Utility
Interior
Interior Features Ceiling Fans(s), High Ceilings, Kitchen/Family Room Combo, Open Floorplan, Solid Wood Cabinets, Split Bedroom, Stone Counters, Walk-In Closet(s), Window Treatments
Heating Central, Electric
Cooling Central Air
Flooring Carpet, Ceramic Tile
Fireplace false
Appliance Dishwasher, Disposal, Electric Water Heater, Microwave, Refrigerator
Laundry Laundry Room
Exterior
Exterior Feature Sidewalk
Garage Driveway
Garage Spaces 2.0
Community Features Deed Restrictions, Fitness Center, Park, Playground, Pool, Sidewalks, Tennis Courts
Utilities Available Cable Connected, Electricity Connected, Public, Sewer Connected
Amenities Available Basketball Court, Clubhouse, Fitness Center, Other, Park, Playground, Pool, Recreation Facilities, Tennis Court(s)
Waterfront false
View Trees/Woods, Water
Roof Type Shingle
Porch Covered, Screened
Parking Type Driveway
Attached Garage true
Garage true
Private Pool No
Building
Lot Description Sidewalk
Story 1
Entry Level One
Foundation Slab
Lot Size Range 0 to less than 1/4
Builder Name Lennar
Sewer Public Sewer
Water Public
Architectural Style Craftsman
Structure Type Block,Stucco
New Construction false
Schools
Elementary Schools Oakstead Elementary-Po
Middle Schools Charles S. Rushe Middle-Po
High Schools Sunlake High School-Po
Others
Pets Allowed Breed Restrictions
HOA Fee Include Pool,Pool,Recreational Facilities
Senior Community No
Ownership Fee Simple
Monthly Total Fees $14
Acceptable Financing Cash, Conventional, FHA, VA Loan
Membership Fee Required Required
Listing Terms Cash, Conventional, FHA, VA Loan
Special Listing Condition None
Read Less

© 2024 My Florida Regional MLS DBA Stellar MLS. All Rights Reserved.
Bought with CENTURY 21 LISTSMART
Learn More About LPT Realty





