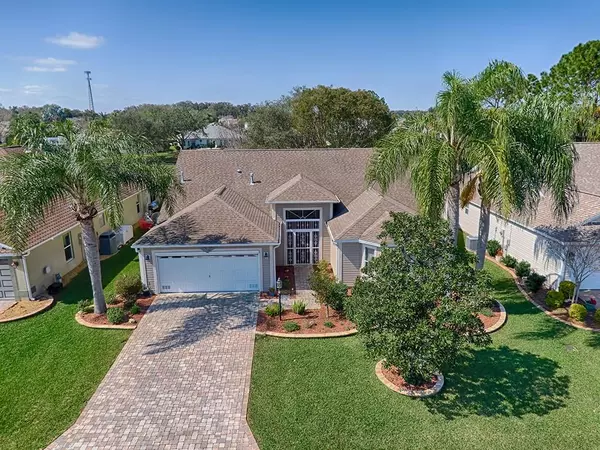For more information regarding the value of a property, please contact us for a free consultation.
1368 SHOREWOOD ST The Villages, FL 32162
Want to know what your home might be worth? Contact us for a FREE valuation!

Our team is ready to help you sell your home for the highest possible price ASAP
Key Details
Sold Price $395,000
Property Type Single Family Home
Sub Type Single Family Residence
Listing Status Sold
Purchase Type For Sale
Square Footage 2,234 sqft
Price per Sqft $176
Subdivision The Villages
MLS Listing ID G5038977
Sold Date 03/26/21
Bedrooms 3
Full Baths 2
Construction Status No Contingency
HOA Y/N No
Year Built 2001
Annual Tax Amount $2,484
Lot Size 6,969 Sqft
Acres 0.16
Lot Dimensions 65x110
Property Description
The bond is paid on this beautiful golf front 3/2 Flagler (similar to the Lantana floorplan) located in the desirable Village of Glenbrook. Situated near the 8th tee box of the Fox Run Championship Golf Course, this home has great curb appeal. A paver drive and walkway lead to the screened front porch and leaded glass entry door. The large living room & dining room are the central feature of this open floor plan making this home ideal for entertaining. The kitchen has a roomy breakfast/snack bar where guests love to gather. The spacious master bedroom suite with ensuite master bath is the perfect retreat after a busy day. The oversize lanai provides a panoramic golf course view, and a mini-split heat/air unit provides year-round comfort. In addition, the lanai also has custom pleated shades on all the windows, as well as remote-controlled exterior awnings. This home has many improvements including a newer stainless steel French door refrigerator, stainless steel dishwasher, and a matching Maytag washer & dryer. The HVAC was new in 2018, and the water heater was replaced in 2016. The garage has a remote-controlled overhead screen.
The one thing this home is missing is a new owner who can see its potential, and is willing to provide the updates that will make it the envy of the neighborhood! New flooring and paint could be the start of an amazing transformation. If you have a vision, and would love to see your creativity at work, then make an appointment to see what might be your new home. The asking price reflects the improvements waiting to be made.
Location
State FL
County Sumter
Community The Villages
Zoning R1
Interior
Interior Features Ceiling Fans(s), High Ceilings, Living Room/Dining Room Combo, Open Floorplan, Solid Surface Counters, Thermostat, Vaulted Ceiling(s), Walk-In Closet(s)
Heating Central, Exhaust Fan, Natural Gas
Cooling Central Air, Mini-Split Unit(s)
Flooring Carpet, Ceramic Tile, Vinyl
Fireplace false
Appliance Dishwasher, Disposal, Dryer, Gas Water Heater, Range, Range Hood, Refrigerator, Water Filtration System
Laundry Laundry Room
Exterior
Exterior Feature Awning(s), Irrigation System, Sliding Doors, Sprinkler Metered
Garage Spaces 2.0
Community Features Deed Restrictions, Golf Carts OK, Golf, Irrigation-Reclaimed Water, Pool, Racquetball, Tennis Courts
Utilities Available BB/HS Internet Available, Cable Available, Electricity Connected, Natural Gas Connected, Phone Available, Public, Sewer Connected, Sprinkler Meter, Sprinkler Recycled, Street Lights, Underground Utilities, Water Connected
Amenities Available Golf Course, Pickleball Court(s), Pool, Racquetball, Recreation Facilities, Shuffleboard Court, Tennis Court(s)
Waterfront false
Roof Type Shingle
Attached Garage true
Garage true
Private Pool No
Building
Entry Level One
Foundation Slab
Lot Size Range 0 to less than 1/4
Sewer Public Sewer
Water Public
Structure Type Vinyl Siding
New Construction false
Construction Status No Contingency
Others
Pets Allowed Yes
HOA Fee Include Maintenance Grounds,Recreational Facilities
Senior Community Yes
Ownership Fee Simple
Monthly Total Fees $164
Acceptable Financing Cash, Conventional, VA Loan
Listing Terms Cash, Conventional, VA Loan
Special Listing Condition None
Read Less

© 2024 My Florida Regional MLS DBA Stellar MLS. All Rights Reserved.
Bought with SALLY LOVE REAL ESTATE INC
Learn More About LPT Realty





