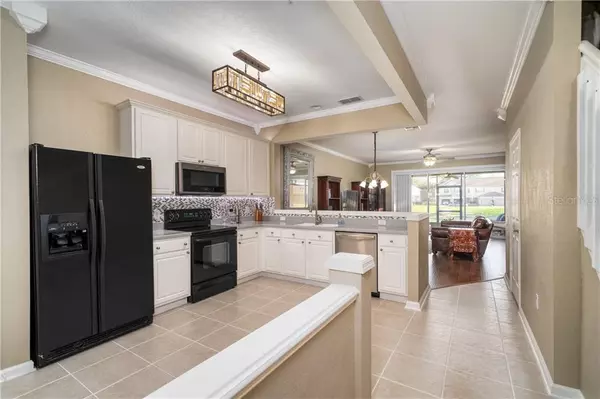For more information regarding the value of a property, please contact us for a free consultation.
3401 SHALLOT DR #106 Orlando, FL 32835
Want to know what your home might be worth? Contact us for a FREE valuation!

Our team is ready to help you sell your home for the highest possible price ASAP
Key Details
Sold Price $225,100
Property Type Condo
Sub Type Condominium
Listing Status Sold
Purchase Type For Sale
Square Footage 1,546 sqft
Price per Sqft $145
Subdivision Stonebridge Lakes Ph 19
MLS Listing ID S5047029
Sold Date 04/21/21
Bedrooms 2
Full Baths 2
Half Baths 1
Condo Fees $25
Construction Status Inspections
HOA Fees $280/mo
HOA Y/N Yes
Year Built 2004
Annual Tax Amount $1,143
Lot Size 871 Sqft
Acres 0.02
Property Description
Soak in stunning sunset water views every night from this TOWNHOUSE style home nestled in this charming community. As you enter this home one is greeted by 18x18 ceramic tile, select surfaces chestnut vinyl flooring, hand cut window casings, 4 inch baseboards and custom hand crafted colonial crown molding with corner block millwork throughout. The oversized kitchen is a chefs delight adorned with 42 inch cabinets with rollout drawers, multicolor commercial electric up/down lighting, pearl grey Corian countertops, mosaic marble backsplash, stainless steel delta gooseneck faucet, new garbage disposal, Bosch stainless steel dishwasher and new Whirlpool stainless microwave that can be controlled via an app on your phone. Passing through the expansive living and dining room brings you to your outdoor screened-in oasis overlooking the quaint pond perfect for entertaining. The guest half bath downstairs has been tastefully updated with gentlemen's height marble topped vanity with delta faucet. As you head up the stairs, highlighted with wainscoting, you enter the loft area perfect for a home theater or office. Flanking the loft is the master and guest suite. The master suite has gorgeous sunset water views and includes a large walk in closet and master bath finished with 18x18 inch tile floors, dual vanity sinks, and shower/tub combo. The secondary bedroom has treetop views and is also an en-suite shared with the loft. This home has been setup as a smart home with Wemo light switches and Nest thermostat allow you to control the AC, all lights and ceiling fans from Alexa or phone, newer craftsman garage door opener that opens from keypad or app on your phone and a Nest Video doorbell. Home is prewired for gigabit fiber internet. Energy efficient Trane AC Unit (2017) Hot water heater with digital readout and digital controls (2015) Samsung washer and dryer with attached rinse sink in top (2020)
Location
State FL
County Orange
Community Stonebridge Lakes Ph 19
Zoning PD
Interior
Interior Features Ceiling Fans(s), Crown Molding, Kitchen/Family Room Combo, Living Room/Dining Room Combo, Open Floorplan, Solid Surface Counters, Solid Wood Cabinets, Thermostat
Heating Central
Cooling Central Air
Flooring Ceramic Tile, Vinyl
Fireplace false
Appliance Dishwasher, Dryer, Microwave, Range, Refrigerator, Washer
Exterior
Exterior Feature Lighting, Sidewalk, Sliding Doors
Garage Driveway, Garage Door Opener
Garage Spaces 1.0
Community Features Gated, Pool
Utilities Available Cable Connected, Electricity Connected, Public, Sewer Connected, Street Lights, Underground Utilities, Water Connected
Waterfront false
View Water
Roof Type Tile
Parking Type Driveway, Garage Door Opener
Attached Garage true
Garage true
Private Pool No
Building
Lot Description Paved
Story 2
Entry Level Two
Foundation Slab
Lot Size Range 0 to less than 1/4
Builder Name Pulte Homes
Sewer Public Sewer
Water Public
Structure Type Block,Stucco
New Construction false
Construction Status Inspections
Schools
Elementary Schools Windy Ridge Elem
Middle Schools Chain Of Lakes Middle
High Schools Olympia High
Others
Pets Allowed Yes
HOA Fee Include 24-Hour Guard,Pool,Maintenance Structure,Maintenance Grounds,Sewer
Senior Community No
Ownership Fee Simple
Monthly Total Fees $305
Acceptable Financing Cash, Conventional
Membership Fee Required Required
Listing Terms Cash, Conventional
Special Listing Condition None
Read Less

© 2024 My Florida Regional MLS DBA Stellar MLS. All Rights Reserved.
Bought with PREMIUM PROPERTIES R.E. SERVICE
Learn More About LPT Realty





