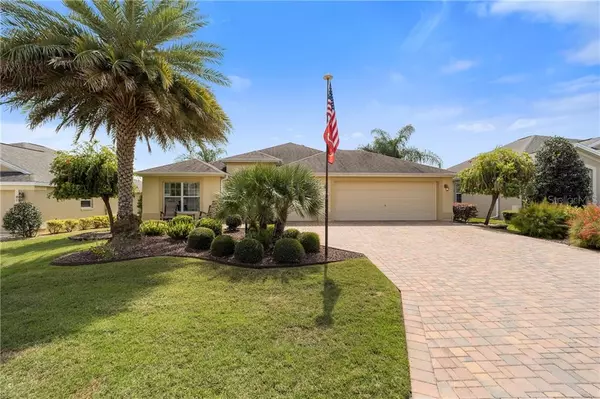For more information regarding the value of a property, please contact us for a free consultation.
2960 SILK TREE TER The Villages, FL 32163
Want to know what your home might be worth? Contact us for a FREE valuation!

Our team is ready to help you sell your home for the highest possible price ASAP
Key Details
Sold Price $400,000
Property Type Single Family Home
Sub Type Single Family Residence
Listing Status Sold
Purchase Type For Sale
Square Footage 1,860 sqft
Price per Sqft $215
Subdivision The Villages
MLS Listing ID G5039853
Sold Date 04/07/21
Bedrooms 3
Full Baths 2
Construction Status Inspections
HOA Y/N No
Year Built 2011
Annual Tax Amount $2,352
Lot Size 6,098 Sqft
Acres 0.14
Property Description
Impeccably maintained BEGONIA in the Village of Sanibel is being sold as a nicely furnished TURNKEY. Its "central location" provides convenient golf cart access to both Sumter Landing and Brownwood town squares. This home has exceptional curb appeal with its brick driveway and front brick patio. When you enter the home you see the wide-open floor plan, high ceiling, engineered hardwood, and tile floors, and CROWN MOLDING throughout. The kitchen has stainless steel appliances, dark STACKED cabinets, and a spacious moveable island. The master bedroom has a crown molded tray ceiling, two walk-in closets, and a master bathroom with DUAL sinks, a private commode room, and a ROMAN SHOWER. The first bedroom can either be a den or a bedroom with an installed MURPHY BED. The spacious garage can hold 2 cars and a golf cart. Other features of the home include a central vacuum and a whole house water filtration system, separate metered irrigation system. The current owner is 100% exempt from taxes so the bill show $0 for ad valorem taxes, however, the estimate is about $2300. The bond and CDD total $2494.85 annually with a bond balance of $17,680.60
Location
State FL
County Sumter
Community The Villages
Zoning RESIDENTIA
Interior
Interior Features Ceiling Fans(s), Central Vaccum, Coffered Ceiling(s), Crown Molding, Eat-in Kitchen, High Ceilings, Living Room/Dining Room Combo, Open Floorplan, Solid Wood Cabinets, Split Bedroom, Stone Counters, Thermostat, Vaulted Ceiling(s), Walk-In Closet(s), Window Treatments
Heating Central, Heat Pump
Cooling Central Air
Flooring Ceramic Tile, Hardwood
Fireplace false
Appliance Dishwasher, Disposal, Dryer, Electric Water Heater, Microwave, Range, Refrigerator, Washer, Water Filtration System, Water Softener
Exterior
Exterior Feature Irrigation System
Garage Spaces 2.0
Community Features Deed Restrictions, Fitness Center, Golf Carts OK, Golf, Park, Pool, Tennis Courts
Utilities Available Cable Connected, Electricity Connected, Sewer Connected, Sprinkler Meter, Street Lights, Underground Utilities, Water Connected
Amenities Available Basketball Court, Clubhouse, Fence Restrictions, Fitness Center, Golf Course, Maintenance, Optional Additional Fees, Park, Pickleball Court(s), Playground, Pool, Recreation Facilities, Security, Shuffleboard Court, Tennis Court(s), Trail(s)
Waterfront false
Roof Type Shingle
Attached Garage true
Garage true
Private Pool No
Building
Entry Level One
Foundation Slab
Lot Size Range 0 to less than 1/4
Sewer Public Sewer
Water None
Structure Type Block,Stucco
New Construction false
Construction Status Inspections
Others
Senior Community Yes
Ownership Fee Simple
Monthly Total Fees $164
Special Listing Condition None
Read Less

© 2024 My Florida Regional MLS DBA Stellar MLS. All Rights Reserved.
Bought with RE/MAX PREMIER REALTY
Learn More About LPT Realty





