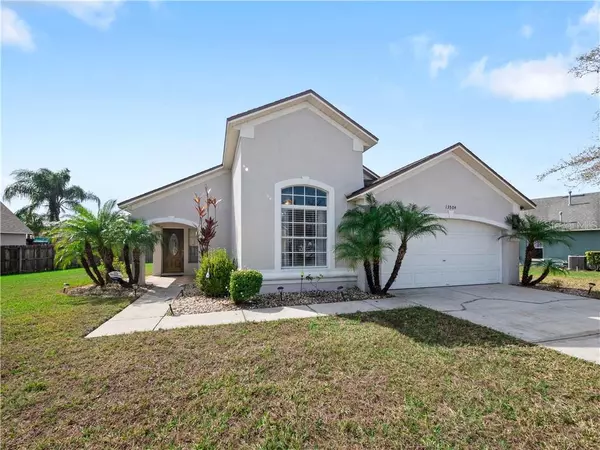For more information regarding the value of a property, please contact us for a free consultation.
13504 BRISTLECONE CIR Orlando, FL 32828
Want to know what your home might be worth? Contact us for a FREE valuation!

Our team is ready to help you sell your home for the highest possible price ASAP
Key Details
Sold Price $353,900
Property Type Single Family Home
Sub Type Single Family Residence
Listing Status Sold
Purchase Type For Sale
Square Footage 1,909 sqft
Price per Sqft $185
Subdivision Villages At Eastwood
MLS Listing ID O5926747
Sold Date 05/17/21
Bedrooms 4
Full Baths 2
Construction Status Financing,Inspections,Other Contract Contingencies
HOA Fees $125/qua
HOA Y/N Yes
Year Built 1995
Annual Tax Amount $3,971
Lot Size 10,454 Sqft
Acres 0.24
Property Description
We have multiple offers please submit your highest and best by Sunday 03/28/2021 at 9 pm. Wow Immaculate home. Your buyers will love this Home. DON'T WAIT!!!! Many upgrades, 4 video cameras and surveillance system. upgraded kitchen and gorgeous stainless steel appliances with Quartz counter tops. Big and open floor plan, Great Community and Awesome schools. New A/C with new air ducts with ultraviolet light in them. Tankless water heater also. Remodeled bath and home is freshly painted inside. New garage door opener and springs. Tile in main areas and engineered hardwood in bedrooms. Make your apointment Today. All Appliances included. Not many homes on market in this area. Roof is a Timberline Architectural 25 year roof in was installed in May of 2006. No Leaks whatsoever.
Location
State FL
County Orange
Community Villages At Eastwood
Zoning P-D
Rooms
Other Rooms Great Room, Inside Utility
Interior
Interior Features Ceiling Fans(s), High Ceilings, Walk-In Closet(s)
Heating Central, Electric
Cooling Central Air
Flooring Ceramic Tile, Hardwood
Furnishings Unfurnished
Fireplace false
Appliance Dishwasher, Disposal, Dryer, Microwave, Range, Refrigerator, Tankless Water Heater, Washer
Exterior
Exterior Feature Irrigation System, Sidewalk, Sliding Doors
Garage Driveway, Garage Door Opener
Garage Spaces 2.0
Community Features Golf Carts OK, Golf
Utilities Available BB/HS Internet Available, Cable Connected, Electricity Connected, Street Lights
Waterfront false
Roof Type Shingle
Porch Rear Porch
Parking Type Driveway, Garage Door Opener
Attached Garage true
Garage true
Private Pool No
Building
Lot Description Sidewalk, Paved
Story 1
Entry Level One
Foundation Slab
Lot Size Range 0 to less than 1/4
Sewer Public Sewer
Water Public
Architectural Style Florida
Structure Type Block,Stucco
New Construction false
Construction Status Financing,Inspections,Other Contract Contingencies
Schools
Elementary Schools Sunrise Elem
Middle Schools Discovery Middle
High Schools Timber Creek High
Others
Pets Allowed Yes
HOA Fee Include Common Area Taxes,Pool,Pool
Senior Community No
Ownership Fee Simple
Monthly Total Fees $125
Acceptable Financing Cash, Conventional, FHA, VA Loan
Membership Fee Required Required
Listing Terms Cash, Conventional, FHA, VA Loan
Num of Pet 10+
Special Listing Condition None
Read Less

© 2024 My Florida Regional MLS DBA Stellar MLS. All Rights Reserved.
Bought with CHARLES RUTENBERG REALTY ORLANDO
Learn More About LPT Realty





