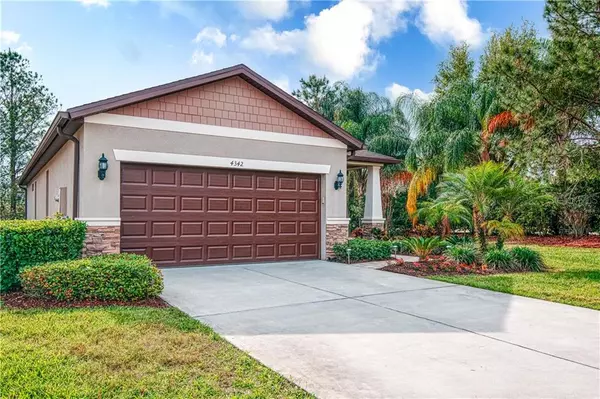For more information regarding the value of a property, please contact us for a free consultation.
4342 O ROURKE CT Wesley Chapel, FL 33543
Want to know what your home might be worth? Contact us for a FREE valuation!

Our team is ready to help you sell your home for the highest possible price ASAP
Key Details
Sold Price $310,000
Property Type Single Family Home
Sub Type Single Family Residence
Listing Status Sold
Purchase Type For Sale
Square Footage 1,560 sqft
Price per Sqft $198
Subdivision Country Walk Increment B Ph 02
MLS Listing ID T3299035
Sold Date 05/24/21
Bedrooms 3
Full Baths 2
Construction Status Financing
HOA Fees $115/mo
HOA Y/N Yes
Year Built 2015
Annual Tax Amount $3,710
Lot Size 7,405 Sqft
Acres 0.17
Property Description
Buyers loan fell through... Welcome Home! This beautifully upgraded home is located within the sought after community of Country Walk. Where to start with this home... Let’s just go ahead and dive right in. This home is located on a cul-de-sac within a maintenance free subdivision! That’s right, get rid of your lawn mowers and hedgers (grass is cut once per week during growth season, weed eating is once a week during growth week, fertilizing for the grass is quarterly and the shrubs are done 2 times per year, also includes exterior pest control. Homeowners are still responsible for the exterior of your structure). As you pull up to your home you will notice that you only have a neighbor on one side of your home (no rear or right side neighbor). Approaching your front door you will notice your upgraded paver entrance and solid dark wood door. Upon entry you’re greeted with an open main living and kitchen/dining area. Beautiful laminate wood flooring runs throughout your entire main areas and bedrooms. Any builder would be proud to call this a model home! Elegant trim work and crown moulding will be noticed in several areas within your home as well. The kitchen is spacious and features stainless steel appliances, dark wood cabinetry, granite counters, a nicely sized island, and plenty of room for your dining area. Your master bedroom is spacious and tucked away from your guest rooms, it has a large master bath with dual sinks, granite counters, and a spacious walk in shower. The guest beds are ample in size and towards the front of your home. Working from home? No problem.. Your separate office will fill your needs for silence so you can bring in that cheddar :). As for some of the smaller features.. Your laundry area is nice and large, rear sliding glass doors have been gracefully complimented by plantation shutters, which reminds me. Your lanai has been extended and upgraded with pavers! You can easily enjoy your morning coffee or evening vino (maybe a lunchtime margarita.. no judging here) while enjoying your water view! As for your community features, you have a fitness center, pool, park, playground, soccer field, and your hoa dues include cable and internet. I really appreciate you taking the time to read through my description. Happy house hunting!
Location
State FL
County Pasco
Community Country Walk Increment B Ph 02
Zoning MPUD
Interior
Interior Features Crown Molding, High Ceilings, Open Floorplan
Heating Central
Cooling Central Air
Flooring Laminate
Fireplace false
Appliance Dishwasher, Microwave, Range, Refrigerator
Exterior
Exterior Feature Irrigation System
Garage Spaces 2.0
Community Features Deed Restrictions, Fitness Center, Park, Playground, Pool
Utilities Available Cable Connected, Electricity Connected
Amenities Available Cable TV, Fitness Center, Park, Playground, Pool
Waterfront false
View Y/N 1
Roof Type Shingle
Attached Garage true
Garage true
Private Pool No
Building
Entry Level One
Foundation Slab
Lot Size Range 0 to less than 1/4
Sewer Public Sewer
Water Public
Structure Type Block,Stucco,Wood Frame
New Construction false
Construction Status Financing
Schools
Elementary Schools Double Branch Elementary
Middle Schools Thomas E Weightman Middle-Po
High Schools Wesley Chapel High-Po
Others
Pets Allowed Breed Restrictions
HOA Fee Include Cable TV,Internet,Maintenance Grounds
Senior Community No
Pet Size Large (61-100 Lbs.)
Ownership Fee Simple
Monthly Total Fees $173
Acceptable Financing Cash, Conventional
Membership Fee Required Required
Listing Terms Cash, Conventional
Num of Pet 2
Special Listing Condition None
Read Less

© 2024 My Florida Regional MLS DBA Stellar MLS. All Rights Reserved.
Bought with COMPASS FLORIDA, LLC
Learn More About LPT Realty





