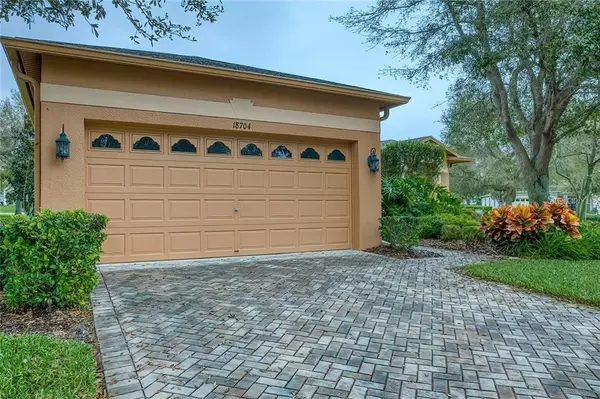For more information regarding the value of a property, please contact us for a free consultation.
18704 GRAND CLUB DR Hudson, FL 34667
Want to know what your home might be worth? Contact us for a FREE valuation!

Our team is ready to help you sell your home for the highest possible price ASAP
Key Details
Sold Price $272,000
Property Type Single Family Home
Sub Type Single Family Residence
Listing Status Sold
Purchase Type For Sale
Square Footage 1,876 sqft
Price per Sqft $144
Subdivision Heritage Pines Village 31
MLS Listing ID T3303280
Sold Date 05/27/21
Bedrooms 3
Full Baths 2
Construction Status Appraisal,Financing,Inspections
HOA Fees $195/mo
HOA Y/N Yes
Year Built 2006
Annual Tax Amount $1,995
Lot Size 0.330 Acres
Acres 0.33
Property Description
***Multiple Offers Received*** Motivated Seller for quick sale with furniture included! Corner Lot Curb Appeal! This is a lovingly cared for home inside and out by the original owner and has never been a rental property. The pride of ownership flows throughout this immaculate Heritage Pines house located in the maintenance free & highly desirable section of Scenic View Estates offering the largest lots of the community. A true 3/2/2 single family block home, this layout is spacious and perfect for entertaining with its formal living/dining room, family room & Florida room all w/ high ceilings. Wonderful kitchen w/ a breakfast bar open to the family room includes ceramic tile, pantry, upgraded cabinets, breakfast nook and serving bar window. The entire home is light and bright with multiple views and sliding glass doors leading out to the Florida room. Spacious master suite grants complete privacy from the other bedrooms and includes two large walk-in closets. All secondary bedrooms are located on the other side of the house and are generous in size. Just off the hallway leading to the garage is the laundry room w/ extra storage closet and utility sink. Activity filled & many amenities, this 55+ golf community is the one for Florida retirement living! Remediation completed in 2011. Engineering report available to view on Kitchen table. Fully insurable.
Location
State FL
County Pasco
Community Heritage Pines Village 31
Zoning MPUD
Rooms
Other Rooms Family Room, Florida Room, Formal Dining Room Separate, Formal Living Room Separate, Inside Utility
Interior
Interior Features Ceiling Fans(s), High Ceilings, Thermostat, Walk-In Closet(s)
Heating Central
Cooling Central Air
Flooring Carpet, Ceramic Tile, Laminate, Wood
Fireplaces Type Decorative, Electric, Free Standing
Fireplace true
Appliance Dishwasher, Disposal, Dryer, Microwave, Range, Refrigerator, Washer
Laundry Inside
Exterior
Exterior Feature Irrigation System, Lighting, Rain Gutters, Sidewalk, Sliding Doors
Garage Driveway, Garage Door Opener
Garage Spaces 2.0
Community Features Deed Restrictions, Fitness Center, Gated, Golf Carts OK, Golf, Irrigation-Reclaimed Water, Pool, Sidewalks, Special Community Restrictions, Tennis Courts
Utilities Available BB/HS Internet Available, Electricity Connected, Fire Hydrant, Sewer Connected, Sprinkler Recycled, Street Lights, Underground Utilities, Water Connected
Amenities Available Clubhouse, Fence Restrictions, Fitness Center, Gated, Golf Course, Pool, Recreation Facilities, Sauna, Security, Spa/Hot Tub, Tennis Court(s)
Waterfront false
Roof Type Shingle
Parking Type Driveway, Garage Door Opener
Attached Garage true
Garage true
Private Pool No
Building
Lot Description Corner Lot
Story 1
Entry Level One
Foundation Slab
Lot Size Range 1/4 to less than 1/2
Sewer Public Sewer
Water Public
Structure Type Block,Stucco
New Construction false
Construction Status Appraisal,Financing,Inspections
Others
Pets Allowed Yes
HOA Fee Include 24-Hour Guard,Common Area Taxes,Pool,Escrow Reserves Fund,Insurance,Maintenance Grounds,Management,Pest Control,Pool,Recreational Facilities,Security
Senior Community Yes
Ownership Fee Simple
Monthly Total Fees $335
Acceptable Financing Cash, Conventional, VA Loan
Membership Fee Required Required
Listing Terms Cash, Conventional, VA Loan
Special Listing Condition None
Read Less

© 2024 My Florida Regional MLS DBA Stellar MLS. All Rights Reserved.
Bought with RE/MAX SUNSET REALTY
Learn More About LPT Realty





