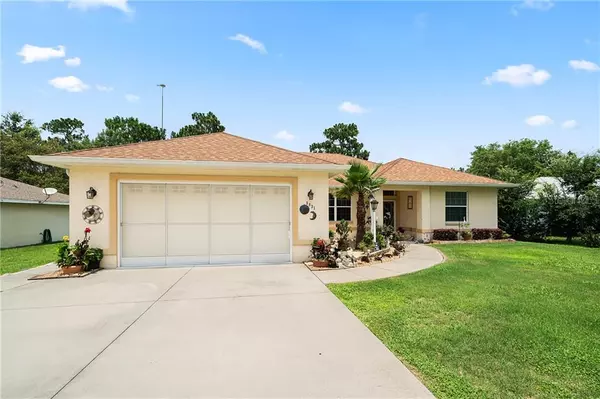For more information regarding the value of a property, please contact us for a free consultation.
8831 SE 159TH PL Summerfield, FL 34491
Want to know what your home might be worth? Contact us for a FREE valuation!

Our team is ready to help you sell your home for the highest possible price ASAP
Key Details
Sold Price $255,000
Property Type Single Family Home
Sub Type Single Family Residence
Listing Status Sold
Purchase Type For Sale
Square Footage 1,861 sqft
Price per Sqft $137
Subdivision Orange Blossom Hills Un 08
MLS Listing ID G5040671
Sold Date 05/28/21
Bedrooms 3
Full Baths 2
Half Baths 1
Construction Status Inspections
HOA Y/N No
Year Built 2006
Annual Tax Amount $1,685
Lot Size 9,583 Sqft
Acres 0.22
Lot Dimensions 75X125
Property Description
QUALITY BUILT home in Orange Blossom Hills with a 3/2 SPLIT BEDROOM floor-plan & a GREAT ROOM! CERAMIC TILE throughout the home except for carpet in the master bedroom. As you enter the home you'll notice the CATHEDRAL CEILING, 8' sliding glass door leading out to the lanai, & the QUALITY CONSTRUCTION! Nice size kitchen with CORIAN COUNTERTOPS & 42'' cabinets! ENCLOSED, INSULATED, & OVERSIZED LANAI with access from the living room, great room, & master bedroom! Master bathroom offers a tub, separate shower, & DOUBLE VANITIES! OVERSIZED, INSULATED GARAGE W/10' ceiling, 1/2 bath, SIDE ENTRY, & screened sliders! Conveniently located to The Villages in a subdivision w/No HOA! Too many details, sheet attached. CALL TODAY to view your new QUALITY BUILT home...
Location
State FL
County Marion
Community Orange Blossom Hills Un 08
Zoning R1
Interior
Interior Features Cathedral Ceiling(s), Ceiling Fans(s), High Ceilings, Solid Surface Counters, Solid Wood Cabinets, Split Bedroom, Stone Counters, Window Treatments
Heating Electric
Cooling Central Air
Flooring Ceramic Tile
Fireplace false
Appliance Dishwasher, Dryer, Range, Range Hood, Refrigerator, Washer
Exterior
Exterior Feature Irrigation System, Lighting, Rain Gutters, Storage
Garage Driveway, Garage Door Opener, Oversized
Garage Spaces 2.0
Utilities Available Cable Connected, Electricity Connected
Waterfront false
Roof Type Shingle
Parking Type Driveway, Garage Door Opener, Oversized
Attached Garage true
Garage true
Private Pool No
Building
Entry Level One
Foundation Slab
Lot Size Range 0 to less than 1/4
Sewer Septic Tank
Water Well
Structure Type Block,Stucco
New Construction false
Construction Status Inspections
Others
Pets Allowed Yes
Senior Community No
Ownership Fee Simple
Acceptable Financing Cash, Conventional, FHA, USDA Loan, VA Loan
Membership Fee Required Optional
Listing Terms Cash, Conventional, FHA, USDA Loan, VA Loan
Special Listing Condition None
Read Less

© 2024 My Florida Regional MLS DBA Stellar MLS. All Rights Reserved.
Bought with EXIT REALTY LEADERS
Learn More About LPT Realty





