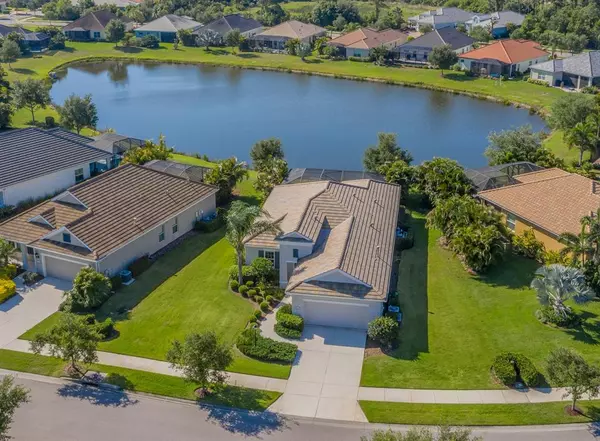For more information regarding the value of a property, please contact us for a free consultation.
12177 STUART DR Venice, FL 34293
Want to know what your home might be worth? Contact us for a FREE valuation!

Our team is ready to help you sell your home for the highest possible price ASAP
Key Details
Sold Price $469,000
Property Type Single Family Home
Sub Type Single Family Residence
Listing Status Sold
Purchase Type For Sale
Square Footage 1,945 sqft
Price per Sqft $241
Subdivision Grand Palm
MLS Listing ID N6115081
Sold Date 05/31/21
Bedrooms 3
Full Baths 2
Construction Status Other Contract Contingencies
HOA Fees $137/qua
HOA Y/N Yes
Year Built 2013
Annual Tax Amount $5,550
Lot Size 10,018 Sqft
Acres 0.23
Property Description
Welcome to the outstanding community of Grand Palm! Enter this 3 bedroom 2 bath with bonus room, open floor plan home. Enjoy time on the oversized lanai with a southern exposure gazing out at the water and nature! Privacy is a plus for this home, whether swimming in your private heated pool or preparing meals with the gas grill which will convey with the house! Water views can also be appreciated from the master bedroom. The split floor plan offers extra privacy. All new hurricane impact windows were installed in 2018! Both the inside laundry room and kitchen have large closets for additional storage. Grand Palm is one of the most desired communities in the area. Enjoy the multiple resort pools with hot tubs, playgrounds, splash park, canoeing, kayaking, fishing on Adventure Lake and also a small and large "Bark Park" for your four-leg friends. This home has excellent access to I75, the beaches, dining, shopping and historic downtown Venice! Make your offer quickly before it is going, going, gone!
Location
State FL
County Sarasota
Community Grand Palm
Zoning SAPD
Rooms
Other Rooms Den/Library/Office
Interior
Interior Features Ceiling Fans(s), Coffered Ceiling(s), Eat-in Kitchen, High Ceilings, Kitchen/Family Room Combo, Split Bedroom, Walk-In Closet(s)
Heating Central
Cooling Central Air
Flooring Carpet, Tile
Furnishings Unfurnished
Fireplace false
Appliance Dishwasher, Disposal, Dryer, Gas Water Heater, Microwave, Range, Refrigerator, Washer
Laundry Inside, Laundry Room
Exterior
Exterior Feature Irrigation System, Rain Gutters, Sidewalk, Sliding Doors
Garage Driveway, Garage Door Opener
Garage Spaces 2.0
Pool Child Safety Fence, Gunite, Heated, In Ground, Screen Enclosure
Community Features Deed Restrictions, Fishing, Fitness Center, Gated, Golf Carts OK, Irrigation-Reclaimed Water, No Truck/RV/Motorcycle Parking, Park, Playground, Pool, Sidewalks, Tennis Courts
Utilities Available Cable Available, Electricity Connected, Natural Gas Connected, Public, Sewer Connected, Sprinkler Recycled, Street Lights, Underground Utilities, Water Connected
Amenities Available Clubhouse, Fence Restrictions, Fitness Center, Gated, Park, Pickleball Court(s), Playground, Pool, Recreation Facilities, Spa/Hot Tub, Tennis Court(s), Vehicle Restrictions
Waterfront true
Waterfront Description Pond
View Y/N 1
View Water
Roof Type Tile
Porch Enclosed, Front Porch, Patio, Screened
Parking Type Driveway, Garage Door Opener
Attached Garage true
Garage true
Private Pool Yes
Building
Lot Description In County, Sidewalk, Paved
Entry Level One
Foundation Slab
Lot Size Range 0 to less than 1/4
Sewer Public Sewer
Water Public
Architectural Style Florida
Structure Type Block,Stucco
New Construction false
Construction Status Other Contract Contingencies
Schools
Elementary Schools Taylor Ranch Elementary
Middle Schools Venice Area Middle
High Schools Venice Senior High
Others
Pets Allowed Yes
HOA Fee Include Pool,Management,Recreational Facilities,Security
Senior Community No
Ownership Fee Simple
Monthly Total Fees $147
Acceptable Financing Cash, Conventional
Membership Fee Required Required
Listing Terms Cash, Conventional
Special Listing Condition None
Read Less

© 2024 My Florida Regional MLS DBA Stellar MLS. All Rights Reserved.
Bought with EXIT KING REALTY
Learn More About LPT Realty





